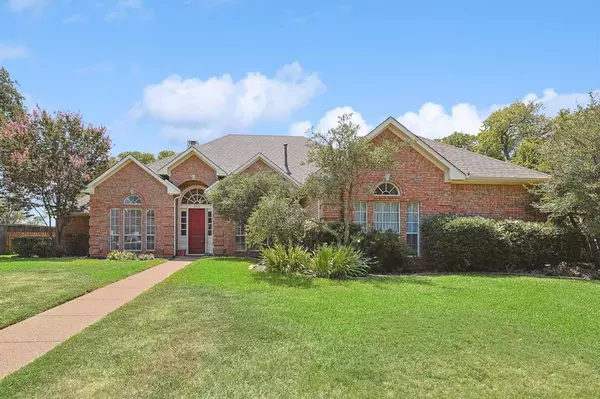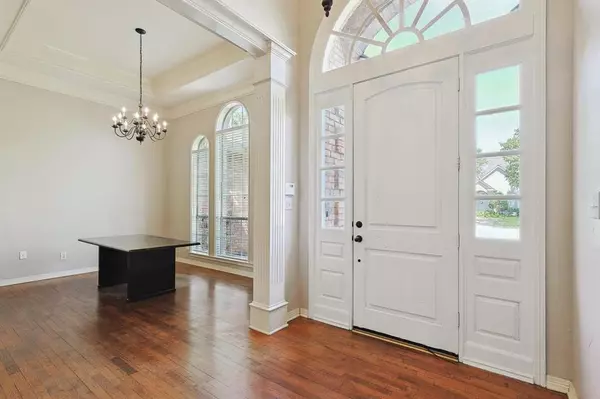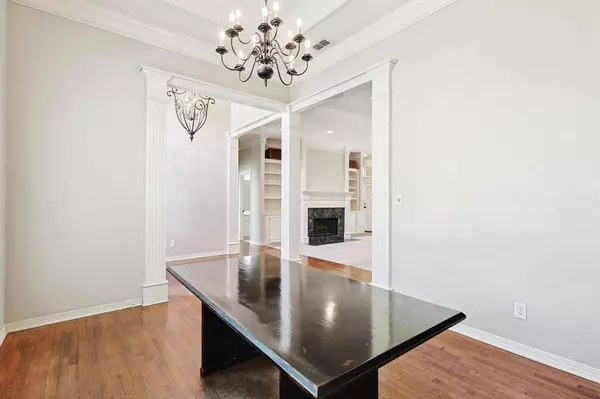901 Hardage Lane Colleyville, TX 76034
UPDATED:
11/20/2024 03:20 PM
Key Details
Property Type Single Family Home
Sub Type Single Family Residence
Listing Status Active
Purchase Type For Sale
Square Footage 3,015 sqft
Price per Sqft $274
Subdivision Hardage Estates Add
MLS Listing ID 20632083
Style Traditional
Bedrooms 4
Full Baths 3
HOA Y/N None
Year Built 1991
Annual Tax Amount $13,131
Lot Size 0.459 Acres
Acres 0.459
Property Description
This beautiful family home has everything you need - Primary Bedroom plus one additional bedroom down with two more bedrooms with Jack and Jill bathroom upstairs. Third living room upstairs is great playroom for kids with dual study areas. Don't miss the Bonus or Craft room off the upstairs living room. AND the Media Room located to the right at the top of the stairs offers the perfect place to Watch the Big Game or catch up on the latest movies with 8 individual recliners and a 120 inch movie screen. Kitchen updated with Viking appliances and also features TONS of storage. New carpet throughout and fresh paint throughout. Chicken coop in back has been home to 6 backyard chickens. Plenty of space for your custom pool. Roof, gutters, and garage doors replaced in July 2024.
Location
State TX
County Tarrant
Direction Consult GPS
Rooms
Dining Room 2
Interior
Interior Features Built-in Features, Cable TV Available, Chandelier, Decorative Lighting, Double Vanity, High Speed Internet Available, Kitchen Island, Open Floorplan, Paneling, Pantry, Sound System Wiring, Vaulted Ceiling(s), Walk-In Closet(s)
Heating Central, Electric, Fireplace(s), Gas Jets
Cooling Ceiling Fan(s), Central Air, Electric, Roof Turbine(s), Zoned
Flooring Carpet, Ceramic Tile, Hardwood, Linoleum, Tile, Travertine Stone
Fireplaces Number 2
Fireplaces Type Den, Family Room, Gas, Gas Logs, Gas Starter, Living Room, Wood Burning
Equipment Home Theater, Irrigation Equipment
Appliance Dishwasher, Disposal, Electric Oven, Gas Cooktop, Convection Oven, Double Oven, Plumbed For Gas in Kitchen, Vented Exhaust Fan
Heat Source Central, Electric, Fireplace(s), Gas Jets
Laundry Electric Dryer Hookup, Utility Room, Full Size W/D Area, Washer Hookup
Exterior
Exterior Feature Attached Grill, Covered Patio/Porch, Garden(s), Gas Grill, Rain Gutters, Lighting, Outdoor Grill, Private Yard
Garage Spaces 3.0
Fence Back Yard, Brick, Gate, Wood
Utilities Available Cable Available, City Sewer, City Water, Concrete, Curbs, Electricity Connected, Individual Gas Meter, Individual Water Meter, Natural Gas Available, Sidewalk, Underground Utilities
Roof Type Composition,Shingle
Total Parking Spaces 3
Garage Yes
Building
Lot Description Corner Lot, Level, Lrg. Backyard Grass, Many Trees, Cedar, Oak, Sprinkler System, Subdivision
Story Two
Foundation Slab
Level or Stories Two
Structure Type Brick,Siding
Schools
Elementary Schools Colleyville
Middle Schools Colleyville
High Schools Grapevine
School District Grapevine-Colleyville Isd
Others
Restrictions Unknown Encumbrance(s)
Ownership Of Record
Acceptable Financing Cash, Conventional
Listing Terms Cash, Conventional
Special Listing Condition Deed Restrictions, Owner/ Agent, Survey Available




