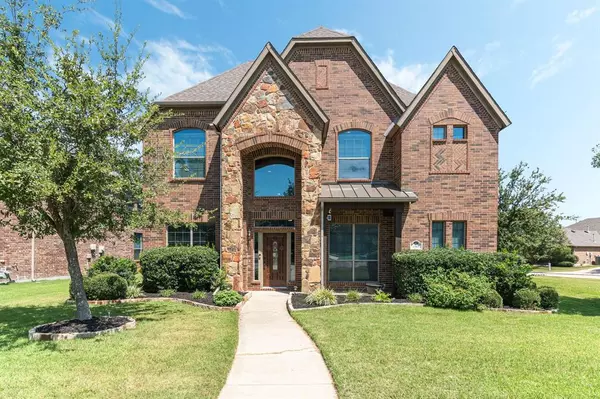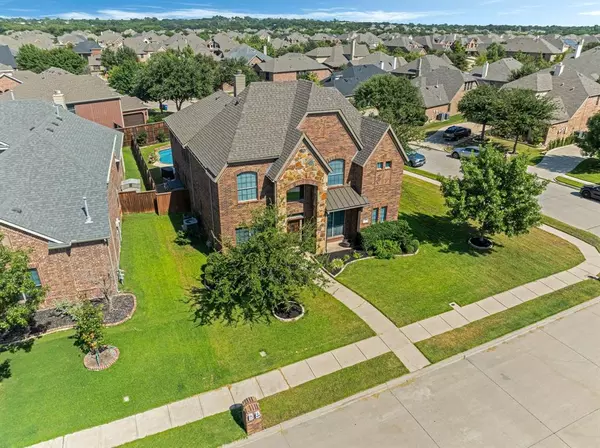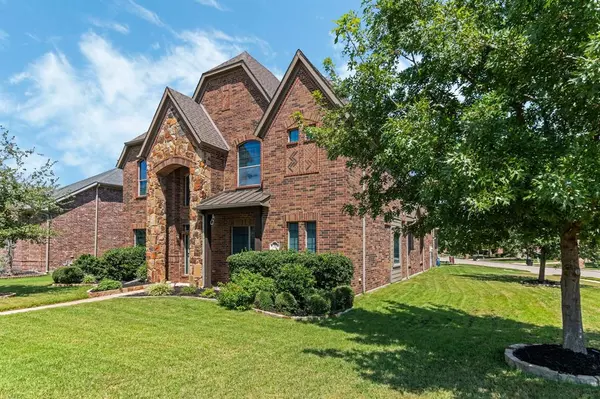1701 Imperial Springs Drive Keller, TX 76248
UPDATED:
12/30/2024 04:37 PM
Key Details
Property Type Single Family Home
Sub Type Single Family Residence
Listing Status Active
Purchase Type For Sale
Square Footage 3,506 sqft
Price per Sqft $219
Subdivision Marshall Ridge North
MLS Listing ID 20701333
Style Traditional
Bedrooms 4
Full Baths 4
HOA Fees $288/qua
HOA Y/N Mandatory
Year Built 2008
Annual Tax Amount $10,879
Lot Size 0.253 Acres
Acres 0.253
Property Description
The private study, framed by French doors, offers a tranquil workspace or the flexibility to serve as an intimate fifth bedroom. This space reflects thoughtful design, catering to both productivity and relaxation. Upstairs, the home transforms into an entertainer's dream, complete with a sophisticated wet bar, three additional bedrooms, and dedicated media and game rooms. Whether hosting movie nights, game-day celebrations, or family gatherings, this level provides endless opportunities for connection and enjoyment. Outdoors, a sparkling saltwater pool anchors a private oasis, perfect for relaxation or hosting guests in a serene, resort-like setting. Marshall Ridge further enhances the experience with exceptional amenities, including a state-of-the-art fitness center, a peaceful catch-and-release pond, a resort-style pool, and expansive parks. With an enviable 1.9% tax rate, this property offers not only a luxurious retreat but also a savvy investment in elevated living. Opportunities like this are rare. Don't miss the chance to make this masterpiece in one of the area's most prestigious neighborhoods your dream home.
Location
State TX
County Tarrant
Community Club House, Community Pool, Curbs, Fishing, Greenbelt, Jogging Path/Bike Path, Park, Perimeter Fencing, Playground, Pool, Sidewalks
Direction Off of 377 South of 114 in Marshall Ridge
Rooms
Dining Room 2
Interior
Interior Features Cathedral Ceiling(s), Central Vacuum, Eat-in Kitchen, Granite Counters, High Speed Internet Available, Kitchen Island, Pantry, Vaulted Ceiling(s), Walk-In Closet(s), Wet Bar
Heating Central, Fireplace(s), Natural Gas
Cooling Central Air, Electric, Gas
Flooring Carpet, Ceramic Tile, Hardwood, Tile, Wood
Fireplaces Number 1
Fireplaces Type Gas, Living Room
Equipment Other
Appliance Dishwasher, Disposal, Dryer, Electric Oven, Gas Cooktop, Gas Water Heater, Microwave, Plumbed For Gas in Kitchen
Heat Source Central, Fireplace(s), Natural Gas
Laundry Electric Dryer Hookup, Utility Room, Full Size W/D Area, Washer Hookup
Exterior
Exterior Feature Rain Gutters
Garage Spaces 2.0
Fence Back Yard, Wood
Pool Gunite, In Ground, Outdoor Pool, Salt Water
Community Features Club House, Community Pool, Curbs, Fishing, Greenbelt, Jogging Path/Bike Path, Park, Perimeter Fencing, Playground, Pool, Sidewalks
Utilities Available Cable Available, City Sewer, City Water, Co-op Electric, Curbs, Electricity Available, Electricity Connected, Individual Gas Meter, Individual Water Meter, Phone Available, Sidewalk, Underground Utilities
Roof Type Composition
Total Parking Spaces 2
Garage Yes
Private Pool 1
Building
Lot Description Corner Lot, Few Trees, Landscaped, Level, Sprinkler System, Subdivision
Story Two
Foundation Slab
Level or Stories Two
Structure Type Brick
Schools
Elementary Schools Ridgeview
High Schools Keller
School District Keller Isd
Others
Restrictions Deed
Ownership Carpenter Family Trust
Acceptable Financing Cash, Conventional, FHA, VA Loan
Listing Terms Cash, Conventional, FHA, VA Loan
Special Listing Condition Aerial Photo




