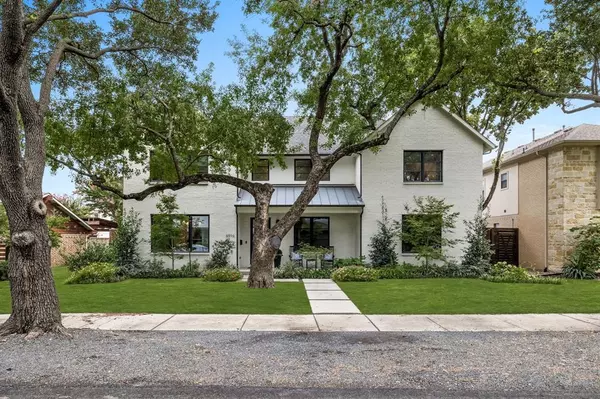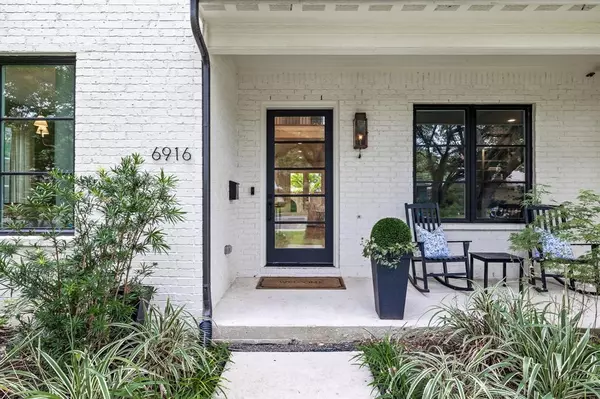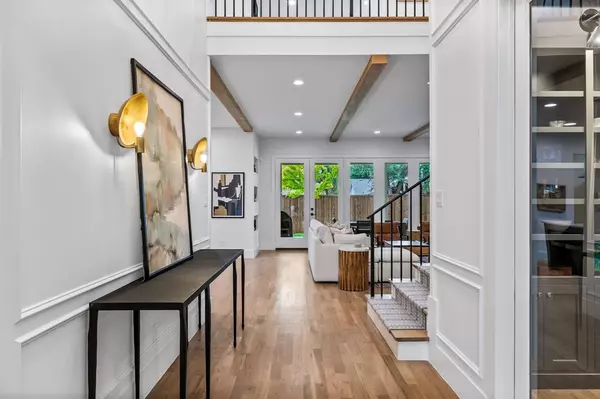6916 Huff Trail Dallas, TX 75214
UPDATED:
12/30/2024 06:18 PM
Key Details
Property Type Single Family Home
Sub Type Single Family Residence
Listing Status Pending
Purchase Type For Sale
Square Footage 4,949 sqft
Price per Sqft $453
Subdivision Lakewood
MLS Listing ID 20724722
Style Contemporary/Modern
Bedrooms 5
Full Baths 4
Half Baths 1
HOA Y/N None
Year Built 2018
Lot Size 7,919 Sqft
Acres 0.1818
Lot Dimensions 72x110
Property Description
Location
State TX
County Dallas
Direction From E. Mockingbird Lane and Williamson Road. Southeast on Williamson and make a left on Huff Trail. Home will be on your right.
Rooms
Dining Room 2
Interior
Interior Features Built-in Features, Built-in Wine Cooler, Cable TV Available, Chandelier, Decorative Lighting, Double Vanity, Eat-in Kitchen, High Speed Internet Available, Natural Woodwork, Open Floorplan, Paneling, Pantry, Smart Home System, Sound System Wiring, Walk-In Closet(s), Wet Bar
Heating Central, Electric
Cooling Central Air, Electric
Flooring Carpet, Wood
Fireplaces Number 2
Fireplaces Type Gas Logs, Stone
Appliance Built-in Gas Range, Built-in Refrigerator, Dishwasher, Disposal, Electric Water Heater, Gas Cooktop, Gas Oven, Ice Maker, Microwave, Double Oven, Water Filter
Heat Source Central, Electric
Exterior
Exterior Feature Covered Patio/Porch, Lighting, Mosquito Mist System
Garage Spaces 2.0
Carport Spaces 2
Fence Wood
Utilities Available Alley, Cable Available, City Sewer, City Water, Electricity Available, Natural Gas Available
Roof Type Composition,Metal
Total Parking Spaces 2
Garage Yes
Building
Lot Description Interior Lot, Landscaped, Many Trees
Story Two
Foundation Slab
Level or Stories Two
Structure Type Brick
Schools
Elementary Schools Lakewood
Middle Schools Long
High Schools Woodrow Wilson
School District Dallas Isd
Others
Restrictions Agricultural
Ownership See agent
Acceptable Financing Contact Agent
Listing Terms Contact Agent




