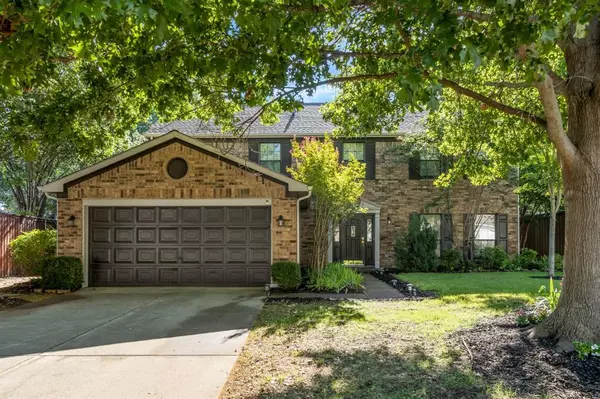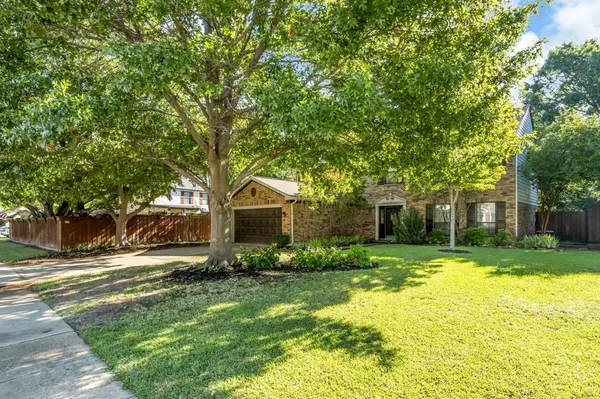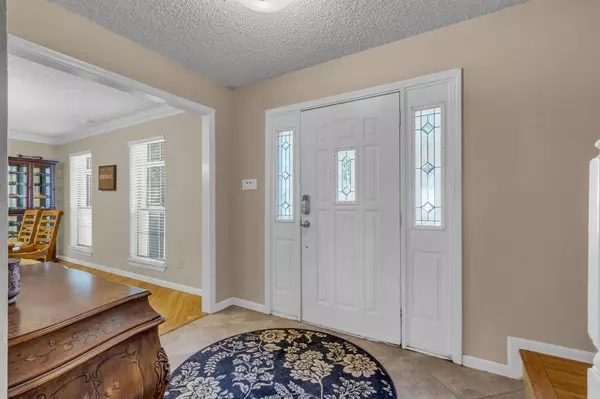1521 Yaggi Drive Flower Mound, TX 75028
UPDATED:
12/11/2024 11:31 PM
Key Details
Property Type Single Family Home
Sub Type Single Family Residence
Listing Status Active
Purchase Type For Sale
Square Footage 2,564 sqft
Price per Sqft $198
Subdivision Stone Creek Add Ph 1
MLS Listing ID 20736341
Style Colonial
Bedrooms 4
Full Baths 2
Half Baths 1
HOA Y/N None
Year Built 1987
Lot Size 7,884 Sqft
Acres 0.181
Property Description
Location
State TX
County Denton
Community Park
Direction When on Morris Rd, your turn into Stone Creek is 1 block north of Forest Vista and 1 street south of Forestwood Middle School. You will turn east on Fuqua and go .2mi (2nd street) to turn right on Chinaberry and then left on Yaggi Dr. 1521 Yaggi will be on the right about 9 houses up the street.
Rooms
Dining Room 2
Interior
Interior Features Cable TV Available, Double Vanity, Granite Counters, High Speed Internet Available, Open Floorplan, Pantry, Vaulted Ceiling(s), Walk-In Closet(s), Wet Bar, Wired for Data
Heating Central, Fireplace(s), Natural Gas
Cooling Ceiling Fan(s), Central Air, Electric
Flooring Bamboo, Carpet, Ceramic Tile, Tile
Fireplaces Number 1
Fireplaces Type Brick, Decorative, Family Room, Gas Starter, Wood Burning
Equipment TV Antenna
Appliance Dishwasher, Disposal, Electric Cooktop, Gas Oven, Microwave
Heat Source Central, Fireplace(s), Natural Gas
Laundry Electric Dryer Hookup, Utility Room, Full Size W/D Area, Washer Hookup
Exterior
Exterior Feature Awning(s), Boat Slip, Rain Gutters, Lighting, Storage
Garage Spaces 2.0
Fence Back Yard, Fenced, High Fence, Vinyl, Wood
Pool Fenced, Gunite, In Ground, Outdoor Pool, Pool Sweep, Private, Pump
Community Features Park
Utilities Available City Sewer, City Water, Co-op Electric, Electricity Connected, Individual Gas Meter, Individual Water Meter, Natural Gas Available, Phone Available, Sewer Available, Sidewalk, Underground Utilities
Roof Type Composition
Total Parking Spaces 2
Garage Yes
Private Pool 1
Building
Lot Description Interior Lot, Irregular Lot, Landscaped, Many Trees, Cedar, Oak, Sprinkler System
Story Two
Foundation Slab
Level or Stories Two
Structure Type Brick
Schools
Elementary Schools Forest Vista
Middle Schools Forestwood
High Schools Flower Mound
School District Lewisville Isd
Others
Ownership Randy Zechman
Acceptable Financing Cash, Conventional
Listing Terms Cash, Conventional




