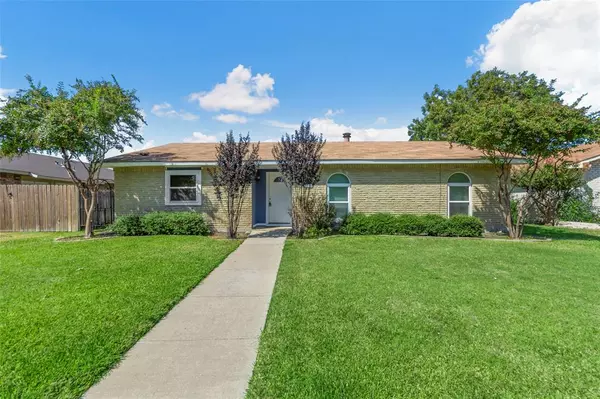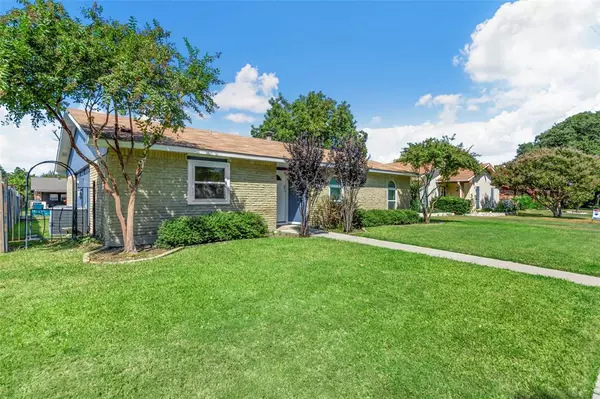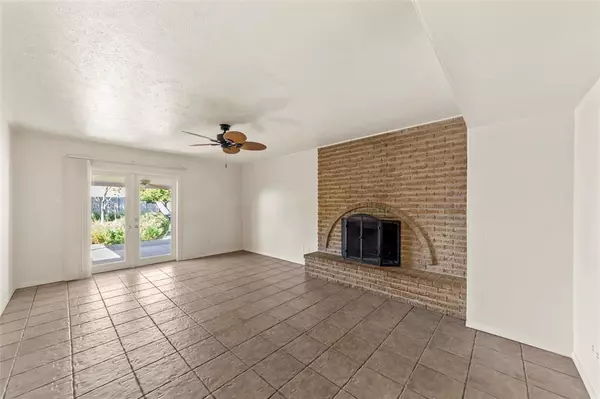5013 Amhurst Lane The Colony, TX 75056
UPDATED:
12/16/2024 11:04 PM
Key Details
Property Type Single Family Home
Sub Type Single Family Residence
Listing Status Active
Purchase Type For Sale
Square Footage 1,342 sqft
Price per Sqft $234
Subdivision Colony 2
MLS Listing ID 20749653
Bedrooms 3
Full Baths 2
HOA Y/N None
Year Built 1974
Annual Tax Amount $4,788
Lot Size 6,882 Sqft
Acres 0.158
Property Description
Schedule your showing today and experience the charm and convenience of this delightful home!
Location
State TX
County Denton
Direction From North Dallas Tollway, exit Spring Creek and turn left. Turn left on State Hwy 121. Turn right on Paige Rd. turn left on Arbor Glen. Turn right on Blair Oaks. Turn right on Amhurst. House on left.
Rooms
Dining Room 1
Interior
Interior Features Eat-in Kitchen, Granite Counters
Heating Central
Cooling Central Air
Flooring Carpet, Ceramic Tile
Fireplaces Number 1
Fireplaces Type Living Room, Wood Burning
Appliance Dishwasher, Disposal, Dryer, Electric Cooktop, Electric Oven, Electric Water Heater, Microwave, Refrigerator, Washer
Heat Source Central
Laundry In Garage
Exterior
Exterior Feature Covered Patio/Porch
Garage Spaces 2.0
Fence Wood
Utilities Available City Sewer, City Water, Electricity Connected
Total Parking Spaces 2
Garage Yes
Building
Lot Description Landscaped
Story One
Foundation Slab
Level or Stories One
Schools
Elementary Schools Camey
Middle Schools Griffin
High Schools The Colony
School District Lewisville Isd
Others
Ownership Philip Buchheister
Acceptable Financing Cash, Conventional, FHA, Texas Vet, VA Loan
Listing Terms Cash, Conventional, FHA, Texas Vet, VA Loan
Special Listing Condition Agent Related to Owner




