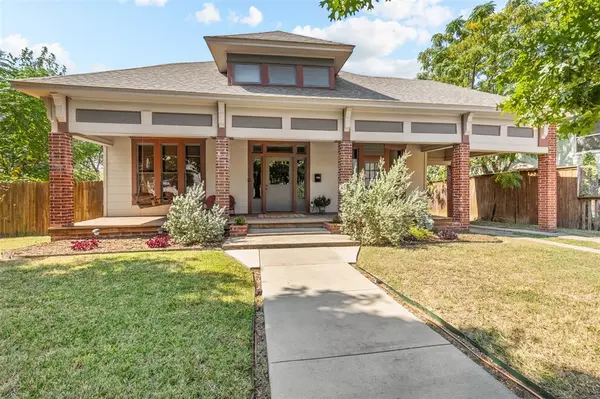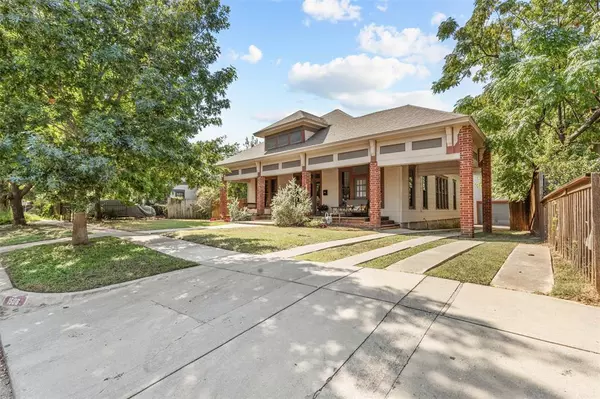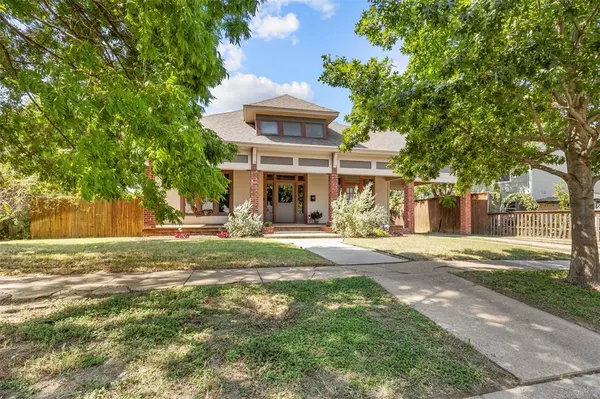1508 Lipscomb Street Fort Worth, TX 76104
UPDATED:
12/16/2024 04:30 PM
Key Details
Property Type Single Family Home
Sub Type Single Family Residence
Listing Status Pending
Purchase Type For Sale
Square Footage 2,140 sqft
Price per Sqft $266
Subdivision Bellevue Hill Add
MLS Listing ID 20747915
Style Craftsman,Traditional
Bedrooms 3
Full Baths 2
HOA Y/N None
Year Built 1924
Annual Tax Amount $8,463
Lot Size 7,710 Sqft
Acres 0.177
Property Description
Location
State TX
County Tarrant
Direction Per GPS guidance.
Rooms
Dining Room 1
Interior
Interior Features Cable TV Available, Decorative Lighting, Double Vanity, Eat-in Kitchen, High Speed Internet Available, Kitchen Island, Pantry, Walk-In Closet(s)
Heating Central, Natural Gas
Cooling Ceiling Fan(s), Central Air, Electric
Flooring Ceramic Tile, Luxury Vinyl Plank, Wood
Appliance Dishwasher, Disposal, Electric Cooktop, Gas Water Heater, Convection Oven, Vented Exhaust Fan
Heat Source Central, Natural Gas
Laundry Electric Dryer Hookup, Utility Room, Full Size W/D Area, Washer Hookup
Exterior
Exterior Feature Covered Patio/Porch
Garage Spaces 1.0
Carport Spaces 1
Fence Back Yard, Wood
Utilities Available Asphalt, City Sewer, City Water, Curbs, Overhead Utilities, Sidewalk
Roof Type Composition
Total Parking Spaces 2
Garage Yes
Building
Lot Description Few Trees, Interior Lot, Landscaped
Story One
Foundation Pillar/Post/Pier
Level or Stories One
Structure Type Siding
Schools
Elementary Schools Daggett
Middle Schools Daggett
High Schools Paschal
School District Fort Worth Isd
Others
Ownership Of Record
Acceptable Financing Cash, Conventional, FHA, VA Loan
Listing Terms Cash, Conventional, FHA, VA Loan




