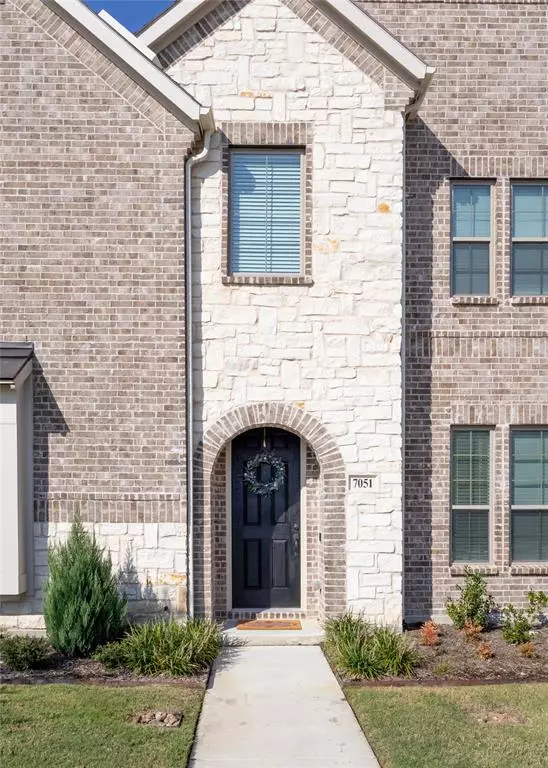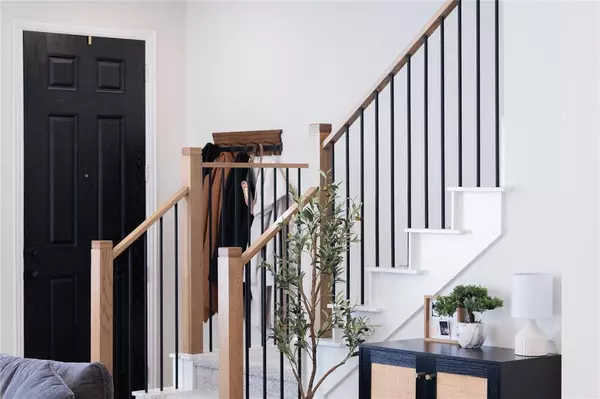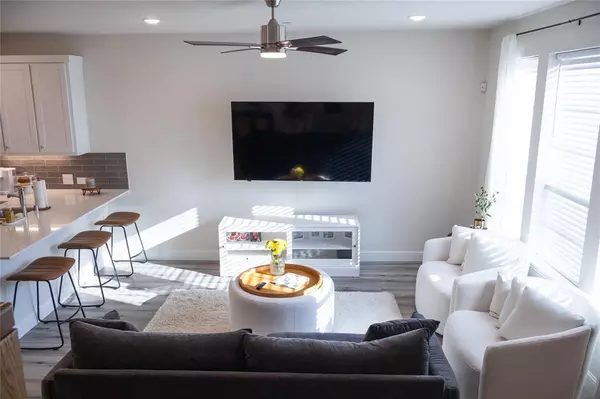7051 Cedar Creek Drive Grand Prairie, TX 75054
UPDATED:
01/07/2025 02:49 PM
Key Details
Property Type Townhouse
Sub Type Townhouse
Listing Status Active
Purchase Type For Sale
Square Footage 1,677 sqft
Price per Sqft $214
Subdivision Lake Ridge Commons Townhomes
MLS Listing ID 20753993
Style Traditional
Bedrooms 3
Full Baths 2
Half Baths 1
HOA Fees $290/mo
HOA Y/N Mandatory
Year Built 2023
Lot Size 2,178 Sqft
Acres 0.05
Property Description
The primary suite is a luxurious retreat, complete with an ensuite bathroom and a generous walk-in closet. Two additional bedrooms offer flexibility for family, guests, or a home office. This home also boasts energy-efficient features, including upgraded insulation, a smart thermostat, and cost-saving lighting, making it as practical as it is beautiful.
Located just minutes from Joe Pool Lake, this property is nestled in a community with landscaped green spaces, sidewalks, and easy access to outdoor activities. It's also conveniently close to major highways, shopping, and dining, providing the perfect balance of serenity and convenience.
For a truly turnkey experience, the seller is offering the refrigerator, washer & dryer, and garage ceiling storage, making your move seamless and stress-free.
Location
State TX
County Dallas
Direction Head south on TX-360. Exit Camp Wisdom Road. Turn left onto W Camp Wisdom Rd. Turn right on Lake Ridge Pkwy. Cross Joe Pool Lake bridge. Turn right on Grandway Drive. Turn right into community on Cedar Creek Dive
Rooms
Dining Room 1
Interior
Interior Features Built-in Features, Cable TV Available, Decorative Lighting, Double Vanity, Flat Screen Wiring, Granite Counters, High Speed Internet Available, Open Floorplan, Pantry, Smart Home System, Walk-In Closet(s)
Heating Central, Natural Gas, Zoned
Cooling Attic Fan, Ceiling Fan(s), Central Air, Zoned
Flooring Carpet, Ceramic Tile, Luxury Vinyl Plank
Equipment Negotiable
Appliance Dishwasher
Heat Source Central, Natural Gas, Zoned
Laundry Electric Dryer Hookup, In Hall, Full Size W/D Area, Washer Hookup
Exterior
Exterior Feature Covered Patio/Porch, Rain Gutters, Lighting
Garage Spaces 2.0
Fence None
Utilities Available Cable Available, City Sewer, City Water, Community Mailbox, Concrete, Curbs, Individual Gas Meter, Individual Water Meter, Natural Gas Available, Sidewalk, Underground Utilities
Roof Type Composition
Total Parking Spaces 2
Garage Yes
Building
Story Two
Foundation Slab
Level or Stories Two
Structure Type Brick,Rock/Stone
Schools
Elementary Schools Lakeridge
Middle Schools Besse Coleman
High Schools Cedar Hill
School District Cedar Hill Isd
Others
Restrictions Development
Ownership See Remarks
Acceptable Financing Cash, Conventional, FHA, VA Loan
Listing Terms Cash, Conventional, FHA, VA Loan




