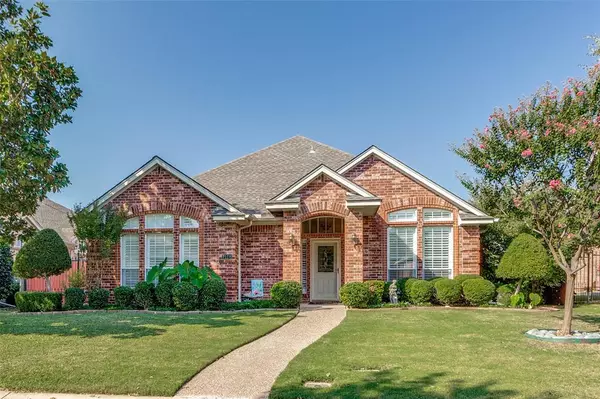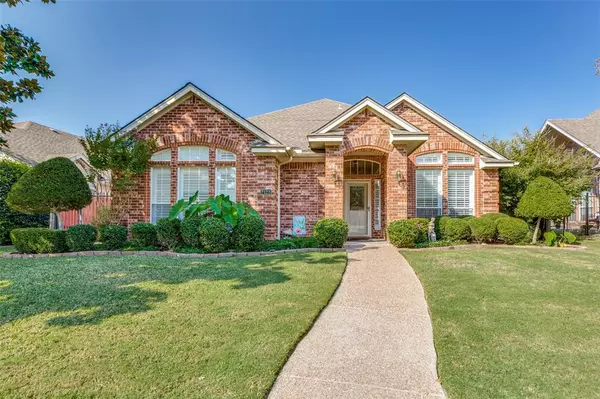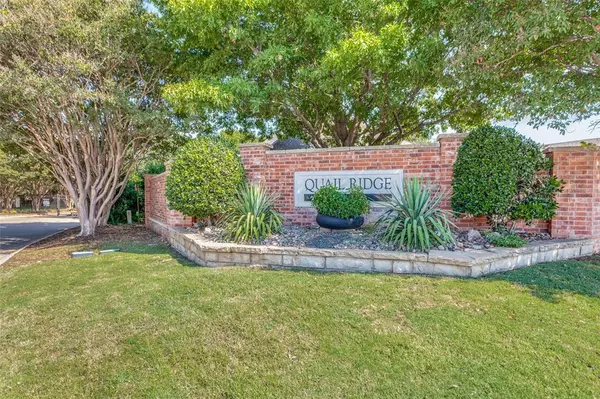7128 White Tail Trail Fort Worth, TX 76132
UPDATED:
01/02/2025 06:13 PM
Key Details
Property Type Single Family Home
Sub Type Single Family Residence
Listing Status Active
Purchase Type For Sale
Square Footage 1,999 sqft
Price per Sqft $215
Subdivision Quail Ridge Estates Add
MLS Listing ID 20746239
Style Traditional
Bedrooms 3
Full Baths 2
HOA Fees $600/ann
HOA Y/N Mandatory
Year Built 2001
Annual Tax Amount $8,240
Lot Size 5,662 Sqft
Acres 0.13
Property Description
Step inside to find a light and bright interior, freshly painted and adorned with plantation shutters that enhance the home's charm. The open-concept layout seamlessly connects the kitchen, dining, and living areas, creating an inviting space for entertaining. The well-equipped kitchen boasts ample cabinetry, providing both functionality and storage.
Cozy up to one of the two fireplaces, adding warmth and ambiance to your living space. The side patio offers a tranquil outdoor retreat, perfect for morning coffee or evening relaxation.
With its combination of modern comforts and classic style, this home is a must-see. Don't miss the opportunity to make it yours!
Schedule a viewing today and imagine the possibilities of making this house your new home.
Location
State TX
County Tarrant
Direction From Downtown Ft Worth, go South on Chisholm Trail Parkway, exit Altamesa, turn right on Altamesa Blvd, turn right on Deer Hollow, turn right onto White Tail Trail. Home will be on the left.
Rooms
Dining Room 1
Interior
Interior Features Cable TV Available, Decorative Lighting, Granite Counters, High Speed Internet Available, Kitchen Island, Open Floorplan, Walk-In Closet(s)
Heating Natural Gas
Cooling Ceiling Fan(s), Central Air, Electric
Flooring Carpet, Ceramic Tile, Wood
Fireplaces Number 2
Fireplaces Type Gas Logs, Living Room, Master Bedroom
Appliance Dishwasher, Disposal, Electric Range, Gas Water Heater, Microwave
Heat Source Natural Gas
Exterior
Exterior Feature Covered Patio/Porch, Rain Gutters
Garage Spaces 2.0
Fence Metal, Wood
Utilities Available City Sewer, City Water
Roof Type Composition
Total Parking Spaces 2
Garage Yes
Building
Lot Description Interior Lot, Sprinkler System, Subdivision
Story One
Foundation Slab
Level or Stories One
Structure Type Brick
Schools
Elementary Schools Sue Crouch
Middle Schools Summer Creek
High Schools North Crowley
School District Crowley Isd
Others
Ownership of record
Acceptable Financing Cash, Conventional, FHA, VA Loan
Listing Terms Cash, Conventional, FHA, VA Loan




