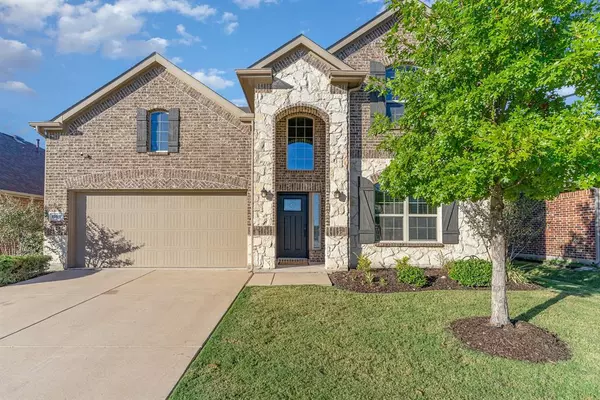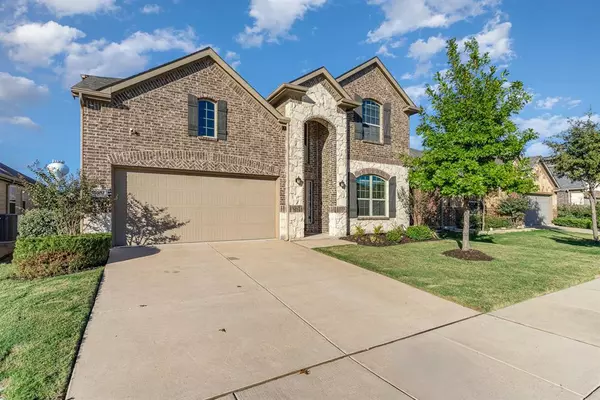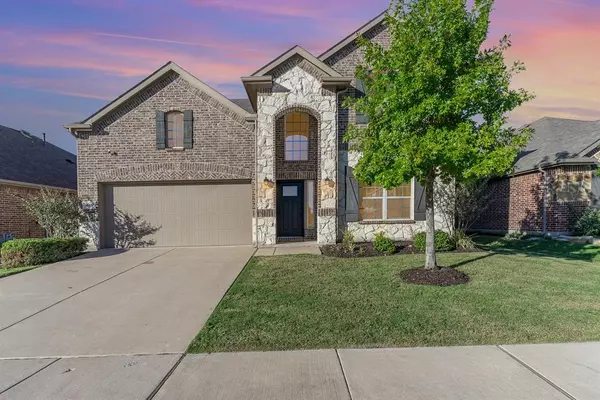15917 Holly Creek Prosper, TX 75078
UPDATED:
01/02/2025 05:19 PM
Key Details
Property Type Single Family Home
Sub Type Single Family Residence
Listing Status Active
Purchase Type For Sale
Square Footage 3,007 sqft
Price per Sqft $207
Subdivision Artesia Ph 5B
MLS Listing ID 20771856
Style Traditional
Bedrooms 4
Full Baths 3
Half Baths 1
HOA Fees $332
HOA Y/N Mandatory
Year Built 2017
Annual Tax Amount $11,540
Lot Size 5,706 Sqft
Acres 0.131
Property Description
The kitchen is a chef's dream, equipped with GE stainless steel appliances, including a gas cooktop, microwave, and dishwasher. It features granite countertops and a stylish ceramic tile backsplash for a modern touch. Thoughtful upgrades like ceramic tile flooring in all wet areas and hardwood floors in the entry and family room enhance the home's appeal. Additional finishes include crown molding, rounded corners, 2-inch blinds, and brushed nickel hardware for an elegant, cohesive look.
Built with convenience and efficiency in mind, this property boasts gutters, a pre-wired security system, radiant barrier decking, and Low E vinyl windows. The home is also smart-home ready, making it easy to incorporate the latest technology. Notable updates include a new roof (2022), HVAC and water heater (6 years old), and new carpet downstairs.
Located in a quiet, family-friendly neighborhood with excellent schools, this property offers a thoughtfully planned layout with high ceilings, art niches, and beautiful finishes throughout. Enjoy the comfort, style, and convenience of this exceptional home in an outstanding location! With 2 pools, club house, parks and green spaces what more could you ask for? See it today and then make it yours! Discounted rate options and no lender fee future refinancing may be available for qualified buyers of this home.
Location
State TX
County Denton
Community Club House, Community Pool, Greenbelt, Park, Playground
Direction From N Dallas Tollway, exit Hwy. 380 and go west 2.5 miles. Right (North) on Teel Pkwy. Right on Fishtrap, then left on Artesia Blvd. Model at 16024 Placid Trail.
Rooms
Dining Room 2
Interior
Interior Features Cable TV Available, Granite Counters, High Speed Internet Available
Heating Central, Electric, Zoned
Cooling Ceiling Fan(s), Central Air, Electric, Zoned
Flooring Carpet, Ceramic Tile, Hardwood
Fireplaces Number 1
Fireplaces Type Gas, Metal
Appliance Dishwasher, Disposal, Electric Oven, Gas Cooktop, Microwave, Vented Exhaust Fan
Heat Source Central, Electric, Zoned
Laundry Full Size W/D Area
Exterior
Exterior Feature Covered Patio/Porch, Rain Gutters
Garage Spaces 2.0
Community Features Club House, Community Pool, Greenbelt, Park, Playground
Utilities Available Cable Available
Roof Type Composition
Total Parking Spaces 2
Garage Yes
Building
Lot Description Few Trees, Interior Lot, Landscaped, Sprinkler System, Subdivision
Story Two
Foundation Slab
Level or Stories Two
Structure Type Brick,Fiber Cement,Rock/Stone
Schools
Elementary Schools Charles And Cindy Stuber
Middle Schools Reynolds
High Schools Prosper
School District Prosper Isd
Others
Restrictions Deed
Ownership Brett Harris, Janalee Zohner Harris
Acceptable Financing Cash, Conventional, FHA, VA Loan
Listing Terms Cash, Conventional, FHA, VA Loan
Special Listing Condition Deed Restrictions




