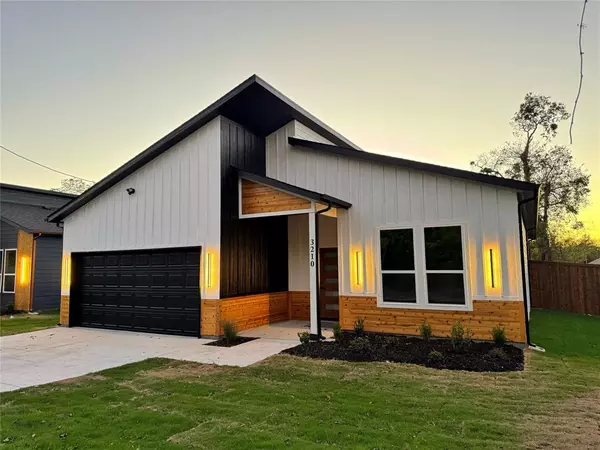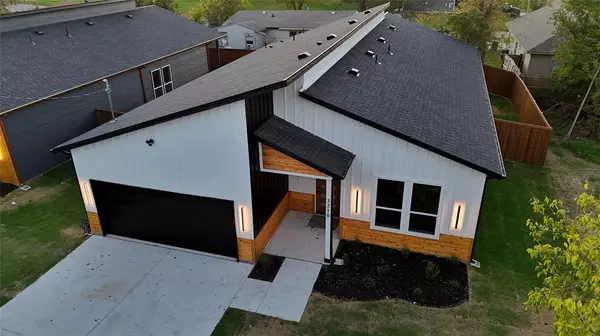3210 Houston Street Greenville, TX 75401
UPDATED:
11/21/2024 01:12 AM
Key Details
Property Type Single Family Home
Sub Type Single Family Residence
Listing Status Active
Purchase Type For Sale
Square Footage 1,887 sqft
Price per Sqft $169
Subdivision Orig Town Of Greenville
MLS Listing ID 20777878
Style Contemporary/Modern
Bedrooms 4
Full Baths 2
HOA Y/N None
Year Built 2024
Annual Tax Amount $1,082
Lot Size 6,098 Sqft
Acres 0.14
Property Description
Inside, you'll find 3 generously sized bedrooms and 2 baths, thoughtfully arranged within an open-concept layout. The home also includes a private Study office or bonus bedroom perfect for your personal needs. The kitchen is uniquely inspired to standout, complete with leather finish black Granite countertops, a quartz island ideal for casual dining, and stylish finishes throughout. Luxury Vinyl Plank floors flow seamlessly through the common areas, enhancing the home's contemporary feel and carpet in the bedrooms. The living area was designed for your entertainment including a dry bar built in including a Magic Chef wine cooler ready for relaxing evenings while you enjoy the sunset view to your private yard.
The primary bedroom offers a serene retreat with ceiling fan, custom built in vanity desk area and a luxurious ensuite bath, featuring a separate walk in shower, dual sink vanity and separate bathtub. The home provides, ample storage by having large closets, a conveniently located mud room built in, all in addition to two linen closets and entry coat hanging closet. Additional conveniences like gutters, Stove, microwave, dishwasher, new wood privacy fence ensure hassle-free living, making this home a statement of comfort and style.
BONUS Builder’s incentives included: 75” Samsung TV, GE washer and dryer, and Frigidaire fridge. A must see, schedule a tour today.
Location
State TX
County Hunt
Direction See GPS for best and most personalized directions
Rooms
Dining Room 1
Interior
Interior Features Built-in Features, Built-in Wine Cooler, Decorative Lighting, Double Vanity, Dry Bar, Eat-in Kitchen, Granite Counters, Kitchen Island, Open Floorplan, Pantry, Walk-In Closet(s)
Heating Central, Electric
Cooling Central Air, Electric
Flooring Carpet, Luxury Vinyl Plank
Appliance Dishwasher, Disposal, Dryer, Electric Range, Electric Water Heater, Microwave, Refrigerator, Washer
Heat Source Central, Electric
Laundry Electric Dryer Hookup, In Hall, Full Size W/D Area, Washer Hookup
Exterior
Exterior Feature Covered Patio/Porch, Rain Gutters, Lighting, Private Entrance, Private Yard
Garage Spaces 2.0
Fence Privacy, Wood
Utilities Available City Sewer, City Water
Roof Type Composition
Total Parking Spaces 2
Garage Yes
Building
Story One
Foundation Slab
Level or Stories One
Structure Type Cedar,Siding
Schools
Elementary Schools Bowie
Middle Schools Greenville
High Schools Greenville
School District Greenville Isd
Others
Ownership Los Pinos Custom Homes LLC
Acceptable Financing Cash, Conventional, FHA, VA Loan
Listing Terms Cash, Conventional, FHA, VA Loan
Special Listing Condition Aerial Photo




