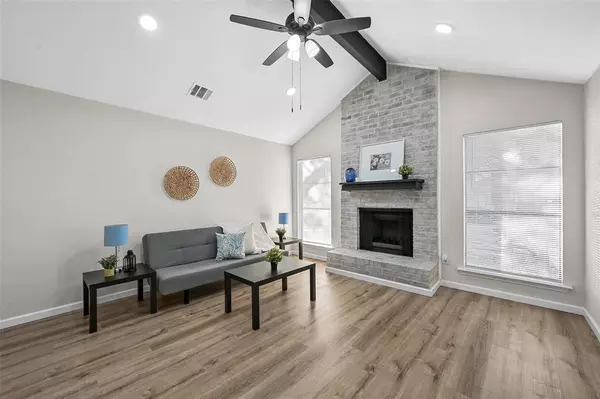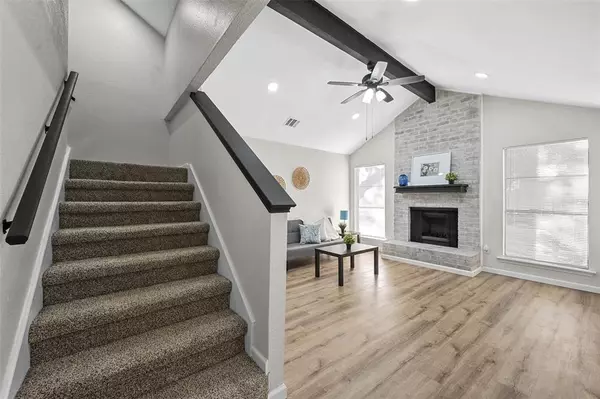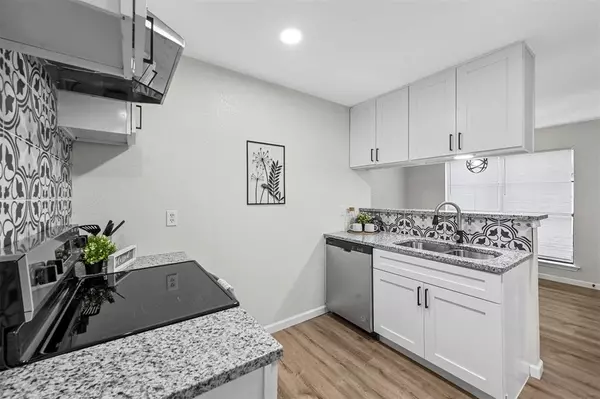2331 Sherry Street Arlington, TX 76014
UPDATED:
12/12/2024 08:01 PM
Key Details
Property Type Single Family Home
Sub Type Single Family Residence
Listing Status Active
Purchase Type For Sale
Square Footage 1,241 sqft
Price per Sqft $189
Subdivision Summer Place Twnhms Add
MLS Listing ID 20778738
Style Traditional
Bedrooms 2
Full Baths 2
HOA Y/N None
Year Built 1984
Annual Tax Amount $4,875
Lot Size 3,136 Sqft
Acres 0.072
Property Description
Upstairs, the primary bedroom offers a peaceful escape with new carpet, complete with a private ensuite for ultimate comfort. On the main floor, you’ll find a welcoming guest bedroom and full bath, providing extra flexibility for visitors or a home office.
Enjoy the ease of two covered parking spaces right outside your back door, and quick access to Hwy 360 and I-20, this townhome combines style, convenience, and affordability—ready to welcome you home.
Location
State TX
County Tarrant
Community Curbs, Sidewalks
Direction From SHWY360 N Use the right 2 lanes to exit 453A to merge onto TX 360 N toward DFW airport. Take E Arkansas lane and go left on arkansas then turn left on to Sherry St. Destination will be on the left.
Rooms
Dining Room 1
Interior
Interior Features Decorative Lighting, Double Vanity, Granite Counters, High Speed Internet Available, Vaulted Ceiling(s)
Heating Central, Electric
Cooling Ceiling Fan(s), Central Air, Electric
Flooring Carpet, Laminate, Simulated Wood
Fireplaces Number 1
Fireplaces Type Living Room
Appliance Dishwasher, Disposal, Electric Cooktop, Electric Oven, Electric Range, Electric Water Heater
Heat Source Central, Electric
Laundry Utility Room, Full Size W/D Area
Exterior
Exterior Feature Covered Patio/Porch, Private Entrance
Carport Spaces 2
Fence Fenced, Wood
Community Features Curbs, Sidewalks
Utilities Available Asphalt, City Sewer, City Water, Electricity Connected, Phone Available, Sidewalk
Roof Type Composition
Total Parking Spaces 2
Garage No
Building
Lot Description Subdivision
Story Two
Foundation Slab
Level or Stories Two
Structure Type Brick
Schools
Elementary Schools Adams
High Schools Sam Houston
School District Arlington Isd
Others
Ownership Ambition Group LLC
Acceptable Financing Cash, Conventional, FHA, VA Loan
Listing Terms Cash, Conventional, FHA, VA Loan
Special Listing Condition Owner/ Agent




