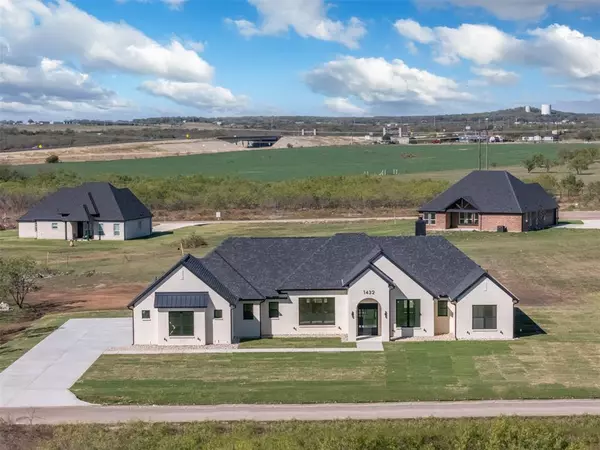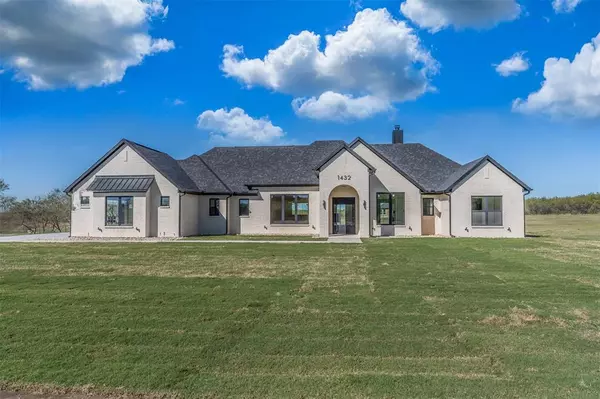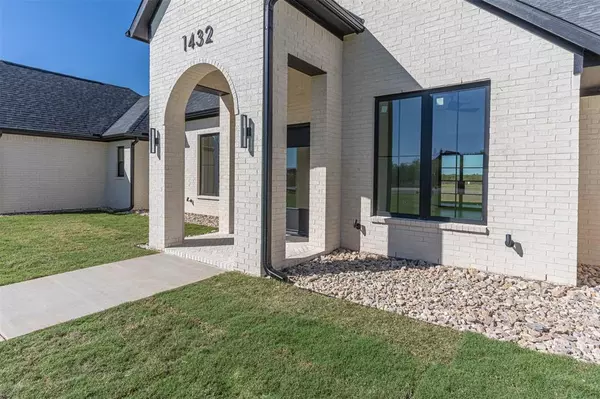1432 Saguaro Trail Joshua, TX 76058
UPDATED:
12/27/2024 01:58 PM
Key Details
Property Type Single Family Home
Sub Type Single Family Residence
Listing Status Pending
Purchase Type For Sale
Square Footage 2,976 sqft
Price per Sqft $241
Subdivision Cactus Rdg
MLS Listing ID 20783838
Bedrooms 4
Full Baths 3
HOA Y/N None
Year Built 2024
Annual Tax Amount $1,614
Lot Size 1.000 Acres
Acres 1.0
Property Description
Location
State TX
County Johnson
Direction GPS
Rooms
Dining Room 1
Interior
Interior Features Built-in Features, Built-in Wine Cooler, Decorative Lighting, Eat-in Kitchen, Granite Counters, High Speed Internet Available, Kitchen Island, Open Floorplan, Pantry, Vaulted Ceiling(s), Walk-In Closet(s)
Heating Central, Heat Pump
Cooling Central Air, Electric, Heat Pump
Fireplaces Number 1
Fireplaces Type Family Room, Wood Burning
Appliance Dishwasher, Disposal, Electric Range, Microwave
Heat Source Central, Heat Pump
Laundry Electric Dryer Hookup, Full Size W/D Area
Exterior
Garage Spaces 3.0
Utilities Available Aerobic Septic, Co-op Electric, Outside City Limits, Rural Water District, Underground Utilities
Roof Type Composition
Total Parking Spaces 3
Garage Yes
Building
Lot Description Landscaped, Sprinkler System
Story One
Level or Stories One
Structure Type Brick,Frame,Wood
Schools
Elementary Schools Gerard
Middle Schools Ad Wheat
High Schools Cleburne
School District Cleburne Isd
Others
Restrictions Deed
Ownership See Tax
Acceptable Financing Cash, Conventional, FHA, VA Loan
Listing Terms Cash, Conventional, FHA, VA Loan




