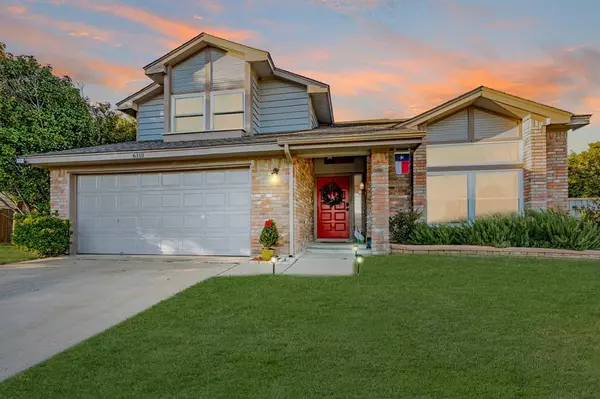6101 Ridge Top Lane Garland, TX 75043
UPDATED:
Key Details
Sold Price $360,000
Property Type Single Family Home
Sub Type Single Family Residence
Listing Status Sold
Purchase Type For Sale
Square Footage 2,129 sqft
Price per Sqft $169
Subdivision Trail Valley 02 Rep
MLS Listing ID 20784691
Sold Date 12/18/24
Style Traditional
Bedrooms 3
Full Baths 2
Half Baths 1
HOA Y/N None
Year Built 1986
Annual Tax Amount $8,959
Lot Size 10,236 Sqft
Acres 0.235
Property Description
Your dream home awaits! Nestled on an expansive corner and cul-de-sac lot, this meticulously maintained gem offers the perfect balance of space, comfort, and style – whether you're raising a family, hosting unforgettable gatherings, or craving a private sanctuary to unwind.
Picture this: arriving home each day to the promise of relaxation in your own heated pool (just awaiting a new heater to dive back into its full potential!). Inside, the layout is a masterpiece – two spacious living rooms on the main floor create endless possibilities for entertaining, while the upstairs loft is the ultimate work-from-home space, game room, or cozy retreat.
The back den is a showstopper with its large, picturesque windows, perfectly framing the golden morning sun and serene evening skies. Curl up by the beautiful brick fireplace, where the aroma of mesquite logs will have you falling in love with winter all over again.
And let's not forget the oversized backyard – a true oasis for kids, pets, and garden enthusiasts alike. Complete with a storage shed, greenhouse, and plenty of space to roam, this outdoor haven is ready for your personal touch. Plus, a gas dryer is already in place, so no more waiting on those slow laundry cycles!
This is more than just a house; it's the lifestyle upgrade you've been waiting for. Schedule your showing today and see how easily this stunning property could become your forever home!
Location
State TX
County Dallas
Direction If going westbound on I-30 from Rockwall, take exit 58 and turn right onto Northwest Drive, then turn right onto Trails Parkway, then right onto Indian Trail Lane, then right onto Ridge Top Lane. Home is on the right in the cul-de-sac with corner lot. Feel free to park on road near home.
Rooms
Dining Room 2
Interior
Interior Features Built-in Features, Cable TV Available, Eat-in Kitchen, High Speed Internet Available, Loft, Open Floorplan, Pantry, Walk-In Closet(s)
Heating Central, Natural Gas
Cooling Ceiling Fan(s), Central Air, Electric
Flooring Carpet, Luxury Vinyl Plank, Tile, Wood
Fireplaces Number 1
Fireplaces Type Wood Burning
Appliance Dishwasher, Disposal, Dryer, Electric Cooktop, Microwave, Convection Oven, Washer
Heat Source Central, Natural Gas
Laundry Gas Dryer Hookup, Stacked W/D Area, Washer Hookup
Exterior
Garage Spaces 2.0
Fence Wood
Pool Heated, In Ground, Outdoor Pool, Pool Sweep, Pool/Spa Combo
Utilities Available All Weather Road, Cable Available, City Sewer, City Water, Curbs, Electricity Available, Electricity Connected, Individual Gas Meter, Individual Water Meter, Phone Available, Sewer Available, Sidewalk
Roof Type Composition,Shingle
Total Parking Spaces 2
Garage Yes
Private Pool 1
Building
Lot Description Corner Lot, Cul-De-Sac
Story Two
Foundation Concrete Perimeter, Slab
Level or Stories Two
Structure Type Brick,Concrete
Schools
Elementary Schools Price
Middle Schools Kimbrough
High Schools Poteet
School District Mesquite Isd
Others
Ownership Bill & Ina Vitiello
Acceptable Financing Cash, Conventional, FHA, VA Assumable, VA Loan
Listing Terms Cash, Conventional, FHA, VA Assumable, VA Loan
Financing Conventional

Bought with Jo Antovoni • Berkshire HathawayHS PenFed TX

