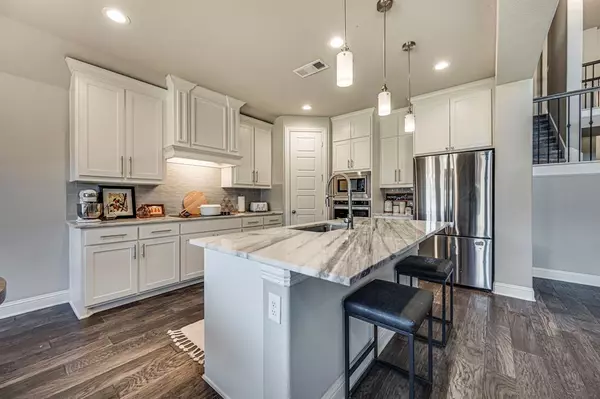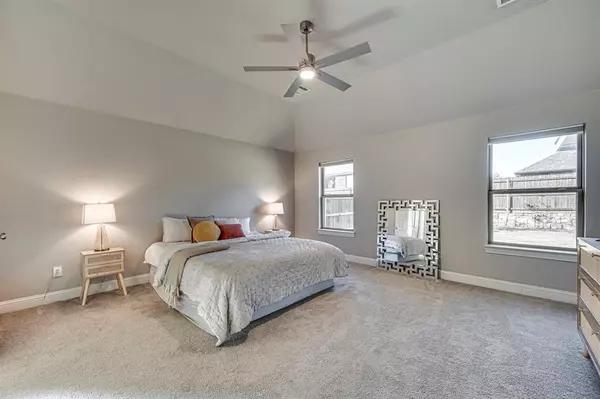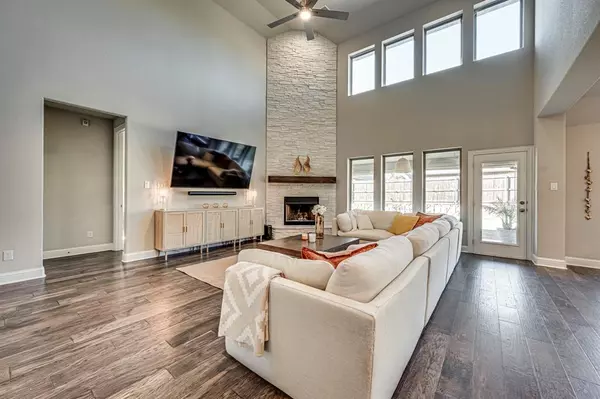709 Salvia Court Midlothian, TX 76065
UPDATED:
12/07/2024 04:41 PM
Key Details
Property Type Single Family Home
Sub Type Single Family Residence
Listing Status Active
Purchase Type For Sale
Square Footage 3,216 sqft
Price per Sqft $186
Subdivision Massey Mdws
MLS Listing ID 20790686
Style Contemporary/Modern
Bedrooms 4
Full Baths 3
HOA Fees $450/ann
HOA Y/N Mandatory
Year Built 2019
Annual Tax Amount $10,852
Lot Size 9,278 Sqft
Acres 0.213
Property Description
Location
State TX
County Ellis
Community Curbs, Greenbelt, Jogging Path/Bike Path, Playground, Sidewalks
Direction FM 1387 to Massey Meadows Subd
Rooms
Dining Room 1
Interior
Interior Features Cable TV Available, Chandelier, Decorative Lighting, Double Vanity, Eat-in Kitchen, Granite Counters, High Speed Internet Available, Open Floorplan, Pantry, Vaulted Ceiling(s), Walk-In Closet(s)
Heating Electric
Cooling Electric
Flooring Carpet, Ceramic Tile, Wood
Fireplaces Number 1
Fireplaces Type Family Room, Masonry
Appliance Dishwasher, Disposal, Electric Cooktop, Electric Oven, Electric Water Heater, Vented Exhaust Fan
Heat Source Electric
Laundry Electric Dryer Hookup, Utility Room, Full Size W/D Area
Exterior
Exterior Feature Covered Patio/Porch
Garage Spaces 2.0
Fence Back Yard, Privacy
Community Features Curbs, Greenbelt, Jogging Path/Bike Path, Playground, Sidewalks
Utilities Available Cable Available, City Sewer, City Water, Curbs, Electricity Available, Outside City Limits
Roof Type Asphalt
Garage Yes
Building
Lot Description Cul-De-Sac, Landscaped, Level, Many Trees, Sprinkler System
Story Two
Foundation Slab
Level or Stories Two
Structure Type Brick
Schools
Elementary Schools Longbranch
Middle Schools Walnut Grove
High Schools Heritage
School District Midlothian Isd
Others
Ownership Travis Reyes, Elizabeth Browne
Acceptable Financing Cash, Conventional, FHA, VA Loan
Listing Terms Cash, Conventional, FHA, VA Loan
Special Listing Condition Aerial Photo




