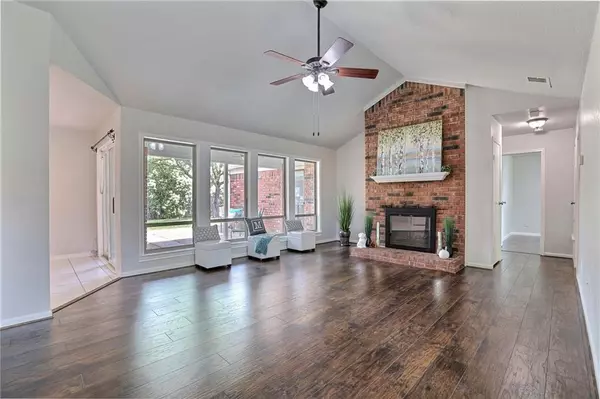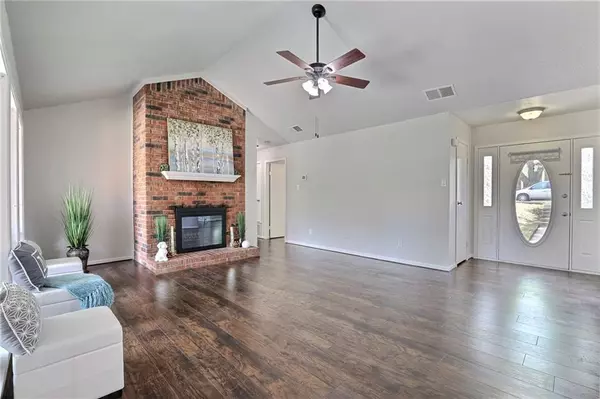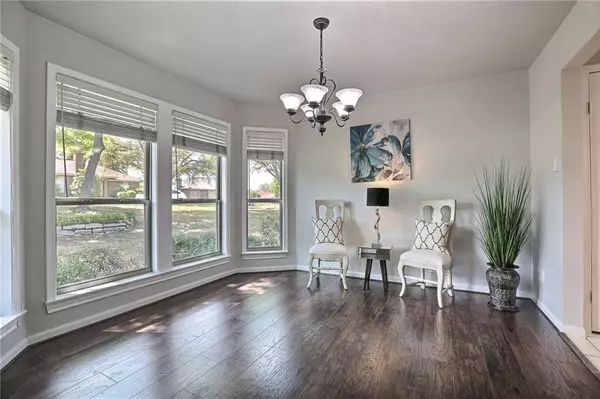212 Aspenway Drive Coppell, TX 75019
UPDATED:
01/06/2025 07:48 PM
Key Details
Property Type Single Family Home
Sub Type Single Family Residence
Listing Status Active
Purchase Type For Rent
Square Footage 1,756 sqft
Subdivision Woodridge Sec 04
MLS Listing ID 20795807
Style Traditional
Bedrooms 3
Full Baths 2
PAD Fee $1
HOA Y/N None
Year Built 1984
Lot Size 8,058 Sqft
Acres 0.185
Lot Dimensions 70 x 115
Property Description
Location
State TX
County Dallas
Direction Sandy Lake, South onto MacArthur then Immediate West onto Mapleleaf, first left is Aspenway. 4th house on East Side of Street.
Rooms
Dining Room 2
Interior
Interior Features Granite Counters, High Speed Internet Available, Vaulted Ceiling(s)
Heating Central, Electric
Cooling Ceiling Fan(s), Central Air, Electric
Flooring Ceramic Tile, Laminate
Fireplaces Number 1
Fireplaces Type Brick, Electric, Wood Burning
Appliance Dishwasher, Disposal, Electric Range, Microwave
Heat Source Central, Electric
Laundry Electric Dryer Hookup, Utility Room, Full Size W/D Area, Washer Hookup
Exterior
Exterior Feature Covered Patio/Porch, Garden(s), Rain Gutters
Garage Spaces 2.0
Fence Back Yard, Fenced, Wood
Utilities Available All Weather Road, Alley, City Sewer, City Water, Curbs, Sidewalk
Total Parking Spaces 2
Garage Yes
Building
Lot Description Few Trees, Interior Lot, Landscaped, Sprinkler System, Subdivision
Story One
Level or Stories One
Structure Type Brick,Siding
Schools
Elementary Schools Mockingbir
Middle Schools Coppelleas
High Schools Coppell
School District Coppell Isd
Others
Pets Allowed Cats OK, Dogs OK, Number Limit, Size Limit
Restrictions Animals,No Mobile Home,No Smoking,No Sublease,No Waterbeds,Pet Restrictions
Ownership See Agent
Pets Allowed Cats OK, Dogs OK, Number Limit, Size Limit




