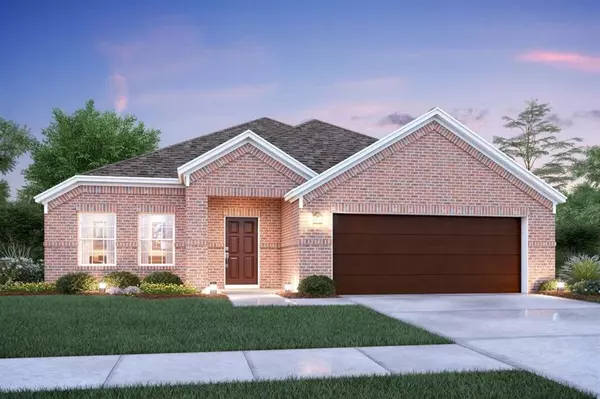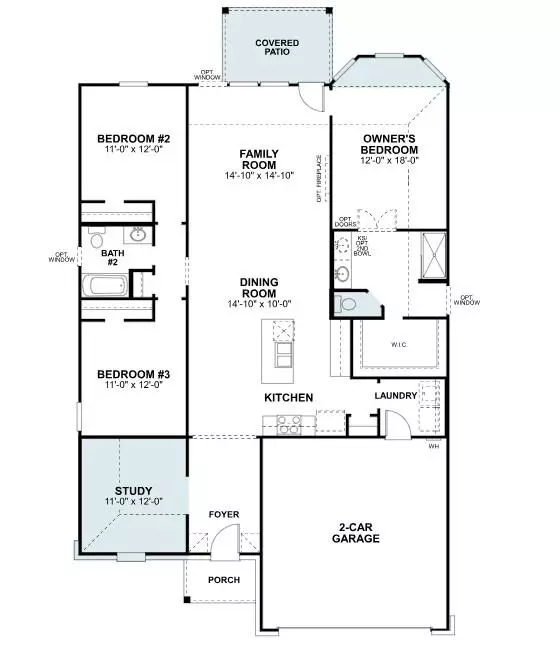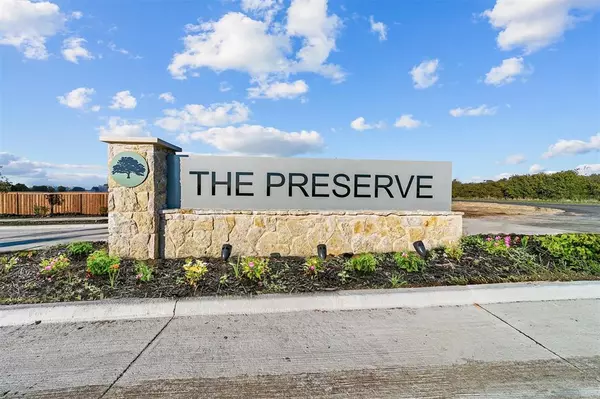1118 Linwood Drive Justin, TX 76247
UPDATED:
12/20/2024 02:10 AM
Key Details
Property Type Single Family Home
Sub Type Single Family Residence
Listing Status Active
Purchase Type For Sale
Square Footage 2,461 sqft
Price per Sqft $186
Subdivision The Preserve
MLS Listing ID 20800559
Style Traditional
Bedrooms 4
Full Baths 3
HOA Fees $720/ann
HOA Y/N Mandatory
Lot Size 5,967 Sqft
Acres 0.137
Lot Dimensions 50x120
Property Description
As soon as you step inside, you'll be greeted by a bright and airy open floorplan along with stylish finishes, including wood-look tile flooring. The modern kitchen is designed to inspire your culinary creativity, featuring top-of-the-line appliances and ample storage space.
Additional windows enhance the dining room and family room, drawing in extra sunlight an offering a glimpse of your backyard oasis. You'll love the covered patio, a great spot to enjoy your morning coffee or host a barbecue.
Each of the 4 bedrooms is generously sized and offers a peaceful retreat to rest and recharge. The luxurious first-floor owner's suite even includes a brilliant bay window, making the space feel lighter and larger. The bathrooms are beautifully finished with high-quality fixtures and finishes including marble-inspired wall tile, adding a touch of luxury to your daily routine.
The timeless white brick exterior to the beautifully landscaped yard, and everything in between, this home features the best of new construction living in a location you're sure to adore.
Schedule your visit today!
Location
State TX
County Denton
Community Community Pool, Greenbelt, Playground, Pool, Sidewalks
Direction From Fort Worth: Take I-35W North and take exit 68 towards Eagle Pkwy. Take a left turn onto Eagle Pkwy and continue onto Old Blue Mound Rd. Take a right turn onto FM 156 and continue straight. Take a left turn onto W 1st St (FM 407 W) and continue for about 1 mi. The community will be on your left.
Rooms
Dining Room 1
Interior
Interior Features Cable TV Available, Decorative Lighting, Granite Counters, High Speed Internet Available, Kitchen Island, Open Floorplan, Vaulted Ceiling(s), Walk-In Closet(s)
Heating Central, Natural Gas
Cooling Ceiling Fan(s), Central Air, Electric
Flooring Carpet, Ceramic Tile
Appliance Dishwasher, Disposal, Gas Cooktop, Microwave, Tankless Water Heater, Vented Exhaust Fan, Water Filter
Heat Source Central, Natural Gas
Laundry Utility Room
Exterior
Exterior Feature Covered Patio/Porch, Lighting, Private Yard
Garage Spaces 2.0
Fence Wood
Community Features Community Pool, Greenbelt, Playground, Pool, Sidewalks
Utilities Available City Sewer, City Water, Community Mailbox, Individual Gas Meter, Individual Water Meter, Underground Utilities
Roof Type Composition
Total Parking Spaces 2
Garage Yes
Building
Lot Description Few Trees, Interior Lot, Landscaped, Sprinkler System, Subdivision
Story Two
Foundation Slab
Level or Stories Two
Structure Type Brick
Schools
Elementary Schools Justin
Middle Schools Pike
High Schools Northwest
School District Northwest Isd
Others
Restrictions Deed
Ownership MI Homes
Acceptable Financing Cash, Conventional, FHA, VA Loan
Listing Terms Cash, Conventional, FHA, VA Loan
Special Listing Condition Deed Restrictions




