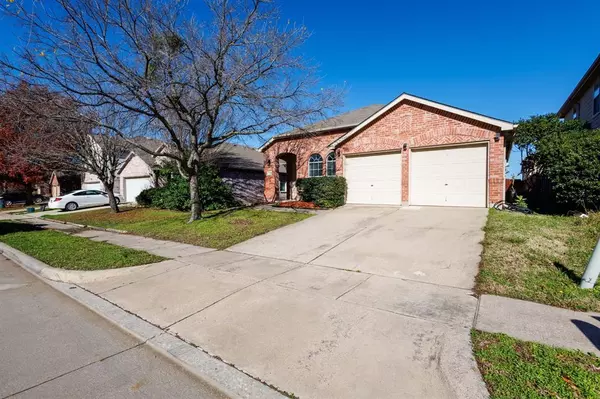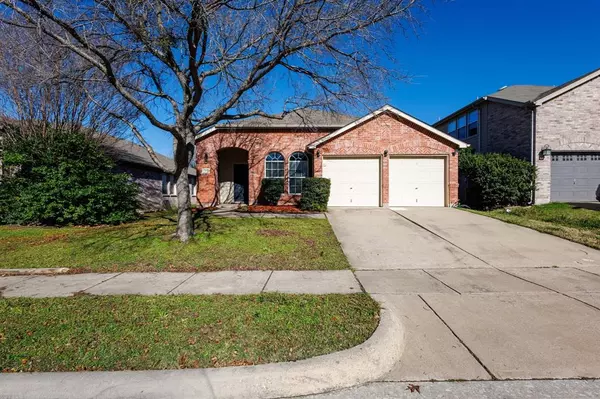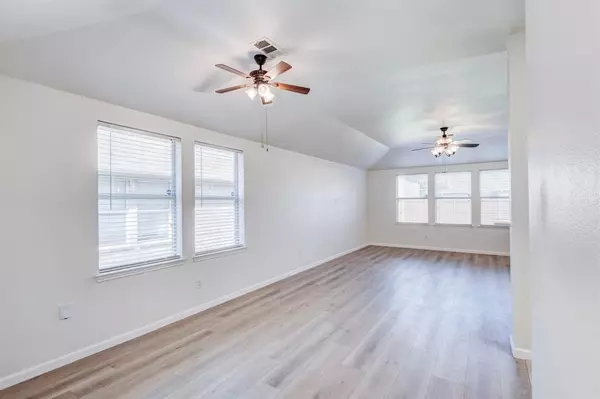1833 Canvasback Aubrey, TX 76227
UPDATED:
12/31/2024 11:10 PM
Key Details
Property Type Single Family Home
Sub Type Single Family Residence
Listing Status Active
Purchase Type For Sale
Square Footage 1,658 sqft
Price per Sqft $196
Subdivision Paloma Creek Ph 2
MLS Listing ID 20804848
Bedrooms 3
Full Baths 2
HOA Fees $243
HOA Y/N Mandatory
Year Built 2004
Annual Tax Amount $5,742
Lot Size 5,357 Sqft
Acres 0.123
Property Description
Location
State TX
County Denton
Community Community Pool, Park
Direction Head north on Paloma Creek Blvd toward Paloma Creek Turn right onto Morning Dove Dr Turn left onto Cardinal Way Turn left at the 1st cross street onto Canvasback Dr
Rooms
Dining Room 2
Interior
Interior Features Granite Counters
Heating Central, Electric
Cooling Ceiling Fan(s), Electric
Flooring Brick/Adobe, Luxury Vinyl Plank
Fireplaces Number 1
Fireplaces Type Wood Burning
Appliance Dishwasher, Disposal, Electric Range, Microwave
Heat Source Central, Electric
Laundry Utility Room, Full Size W/D Area, Washer Hookup
Exterior
Garage Spaces 2.0
Fence Wood
Community Features Community Pool, Park
Utilities Available City Sewer, City Water, Co-op Electric
Roof Type Composition
Total Parking Spaces 2
Garage Yes
Building
Story One
Foundation Slab
Level or Stories One
Structure Type Brick,Siding
Schools
Elementary Schools Providence
Middle Schools Calhoun
High Schools Ryan H S
School District Denton Isd
Others
Ownership See Tax Record




