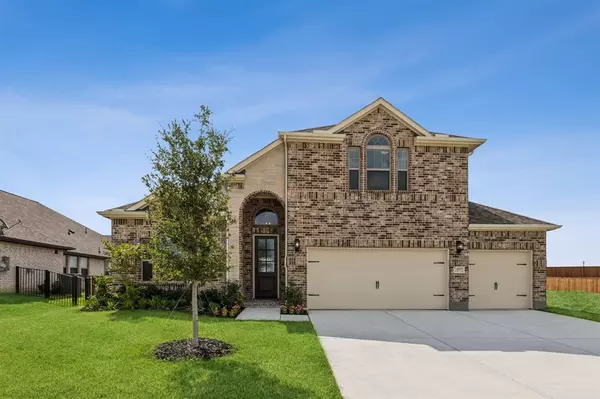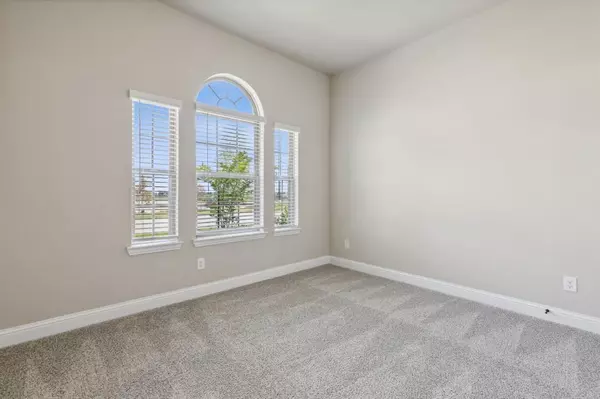4117 Winnow Lane Joshua, TX 76058
OPEN HOUSE
Wed Jan 22, 11:00am - 5:00pm
Thu Jan 23, 11:00am - 5:00pm
Fri Jan 24, 2:00pm - 5:00pm
UPDATED:
01/21/2025 11:04 PM
Key Details
Property Type Single Family Home
Sub Type Single Family Residence
Listing Status Active
Purchase Type For Sale
Square Footage 2,816 sqft
Price per Sqft $156
Subdivision Silo Mills
MLS Listing ID 20816843
Style Traditional
Bedrooms 4
Full Baths 3
HOA Fees $1,020/ann
HOA Y/N Mandatory
Year Built 2023
Lot Size 10,010 Sqft
Acres 0.2298
Property Description
Location
State TX
County Johnson
Community Club House, Community Dock, Community Pool, Curbs, Fishing, Greenbelt, Jogging Path/Bike Path, Park, Playground, Sidewalks
Direction West Of Chisholm Trail Pkwy, on Farm-To-Market Road 917.
Rooms
Dining Room 1
Interior
Interior Features Cable TV Available, Decorative Lighting, Double Vanity, Eat-in Kitchen, Flat Screen Wiring, High Speed Internet Available, Kitchen Island, Open Floorplan, Pantry, Vaulted Ceiling(s), Walk-In Closet(s)
Heating Central, ENERGY STAR Qualified Equipment, Fireplace(s), Natural Gas, Zoned
Cooling Ceiling Fan(s), Central Air, Electric, ENERGY STAR Qualified Equipment, Zoned
Flooring Carpet, Ceramic Tile, Wood
Fireplaces Number 1
Fireplaces Type Electric
Appliance Dishwasher, Disposal, Gas Cooktop, Gas Oven, Microwave, Tankless Water Heater
Heat Source Central, ENERGY STAR Qualified Equipment, Fireplace(s), Natural Gas, Zoned
Laundry Electric Dryer Hookup, Utility Room, Full Size W/D Area, Washer Hookup
Exterior
Exterior Feature Covered Patio/Porch, Rain Gutters, Lighting, Private Yard
Garage Spaces 3.0
Fence Metal, Wood
Community Features Club House, Community Dock, Community Pool, Curbs, Fishing, Greenbelt, Jogging Path/Bike Path, Park, Playground, Sidewalks
Utilities Available City Sewer, City Water, Curbs, Individual Gas Meter, Individual Water Meter, Sidewalk, Underground Utilities
Roof Type Composition
Total Parking Spaces 3
Garage Yes
Building
Story Two
Foundation Slab
Level or Stories Two
Structure Type Brick,Rock/Stone
Schools
Elementary Schools Pleasant View
Middle Schools Godley
High Schools Godley
School District Godley Isd
Others
Ownership Chesmar Homes
Acceptable Financing Cash, Conventional, FHA, VA Loan
Listing Terms Cash, Conventional, FHA, VA Loan




