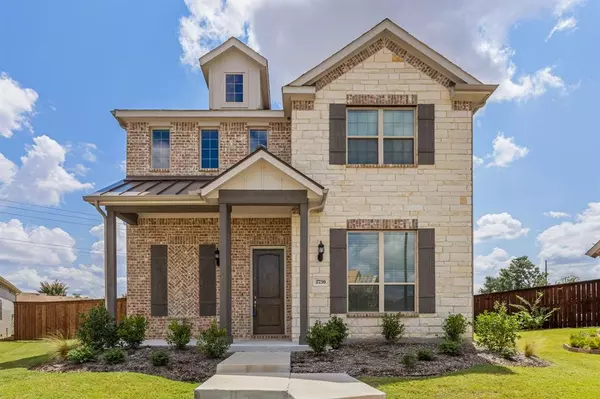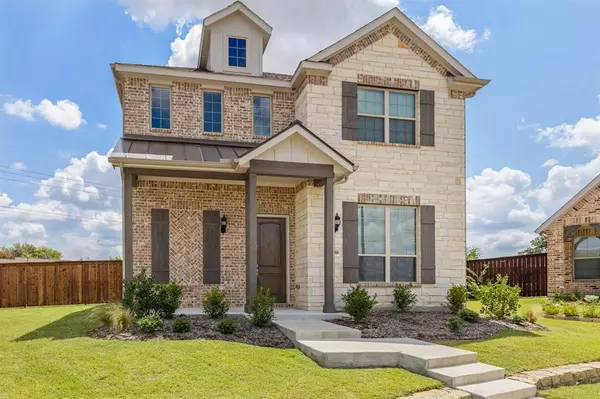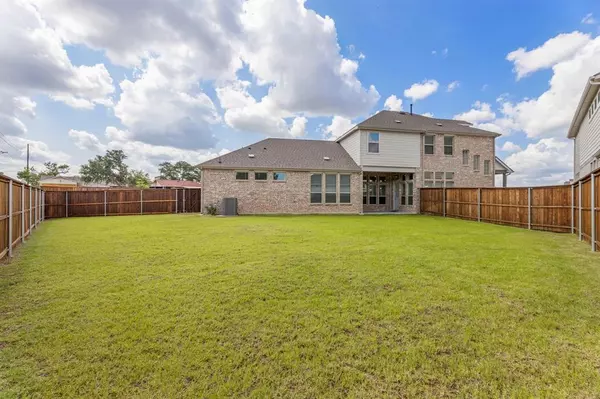2730 Geranium Lane Garland, TX 75042
UPDATED:
01/16/2025 01:10 AM
Key Details
Property Type Single Family Home
Sub Type Single Family Residence
Listing Status Active
Purchase Type For Sale
Square Footage 2,432 sqft
Price per Sqft $232
Subdivision Riverset Ph 2
MLS Listing ID 20817819
Style Traditional
Bedrooms 3
Full Baths 2
Half Baths 1
HOA Fees $153/mo
HOA Y/N Mandatory
Year Built 2022
Annual Tax Amount $11,961
Lot Size 7,840 Sqft
Acres 0.18
Property Description
The pool-sized backyard and covered patio, equipped with a gas line, set the stage for year-round outdoor enjoyment—ideal for barbecues, entertaining, or simply relaxing with loved ones. Inside, the open-concept layout seamlessly connects the dining area, great room, and kitchen, creating a harmonious flow. The kitchen, adorned with sleek quartz countertops, high-end appliances, and luxury vinyl flooring, is as stylish as it is functional.
Convenience meets comfort on the main floor, where you'll find a low-maintenance tiled laundry room and the serene primary suite. Bathed in natural light and featuring neutral tones and sophisticated finishes, the primary bedroom is a true retreat. The spa-like en-suite boasts a jetted soaking tub, stand-alone shower, dual quartz vanities, and contemporary lighting—perfect for unwinding in style.
Upstairs, two generously sized bedrooms, a full bath, and a versatile recreational area provide ample space for relaxation or entertaining.
The newly developed RiverSet community enhances the lifestyle with outstanding amenities, including a resort-style pool, a dog park, and a beautifully maintained park and lawn for family fun and playtime.
Don't miss the opportunity to make this stunning home yours—schedule your visit today!
Location
State TX
County Dallas
Direction From 635, go North on Jupiter. Take a right on Western Drive. Left on Goodwin Drive. Right on O Henry Drive. Right on Haybale Lane. House is at the end of the street on the right side.
Rooms
Dining Room 1
Interior
Interior Features Decorative Lighting, Double Vanity, Eat-in Kitchen, High Speed Internet Available, Kitchen Island, Open Floorplan, Pantry, Vaulted Ceiling(s), Walk-In Closet(s)
Heating Central, Natural Gas
Cooling Central Air, Electric
Flooring Ceramic Tile, Luxury Vinyl Plank
Appliance Dishwasher, Disposal, Dryer, Electric Oven, Gas Cooktop, Refrigerator, Washer
Heat Source Central, Natural Gas
Exterior
Garage Spaces 2.0
Fence Fenced, Wood
Utilities Available City Sewer, City Water
Roof Type Composition
Total Parking Spaces 2
Garage Yes
Building
Lot Description Landscaped, Sprinkler System
Story Two
Foundation Slab
Level or Stories Two
Structure Type Brick
Schools
Elementary Schools Choice Of School
Middle Schools Choice Of School
High Schools Choice Of School
School District Garland Isd
Others
Ownership See Tax
Acceptable Financing Cash, Conventional, FHA, VA Loan
Listing Terms Cash, Conventional, FHA, VA Loan




