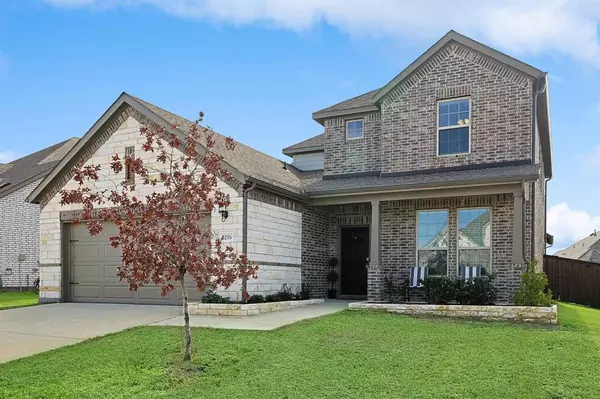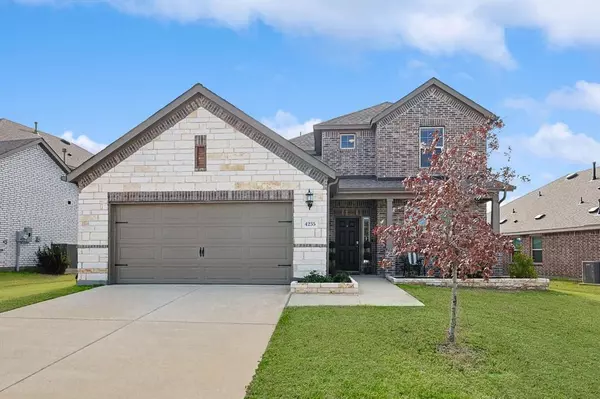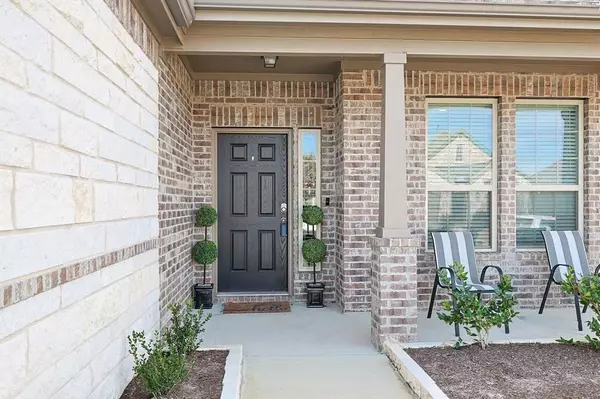4235 Bullock Lane Forney, TX 75126
OPEN HOUSE
Sat Jan 25, 1:00am - 3:00pm
UPDATED:
01/21/2025 04:34 PM
Key Details
Property Type Single Family Home
Sub Type Single Family Residence
Listing Status Active
Purchase Type For Sale
Square Footage 2,370 sqft
Price per Sqft $183
Subdivision Clements Ranch Ph 4
MLS Listing ID 20813310
Bedrooms 4
Full Baths 2
Half Baths 1
HOA Fees $165/qua
HOA Y/N Mandatory
Year Built 2022
Annual Tax Amount $10,070
Lot Size 7,797 Sqft
Acres 0.179
Property Description
Location
State TX
County Kaufman
Community Club House, Community Pool, Fitness Center, Jogging Path/Bike Path, Pool, Sidewalks, Other
Direction From Highway 80, exit Clements Drive. Left onto 740 which turns into Lake Ray Hubbard Dr. Right onto Bill Clements Blvd. Left on Bullock Lane. Home on Left side.
Rooms
Dining Room 1
Interior
Interior Features Cable TV Available, Decorative Lighting, Eat-in Kitchen, High Speed Internet Available, Kitchen Island, Open Floorplan, Walk-In Closet(s)
Heating Central, Natural Gas
Cooling Central Air, Electric
Flooring Carpet, Ceramic Tile, Luxury Vinyl Plank
Fireplaces Number 1
Fireplaces Type Gas, Gas Logs, Gas Starter
Appliance Dishwasher, Disposal, Gas Range, Microwave
Heat Source Central, Natural Gas
Laundry Utility Room, Full Size W/D Area, Washer Hookup
Exterior
Exterior Feature Covered Patio/Porch, Rain Gutters
Garage Spaces 2.0
Community Features Club House, Community Pool, Fitness Center, Jogging Path/Bike Path, Pool, Sidewalks, Other
Utilities Available City Water, Co-op Electric, Other
Roof Type Composition
Total Parking Spaces 2
Garage Yes
Building
Lot Description Interior Lot, Landscaped, Sprinkler System, Subdivision
Story Two
Foundation Slab
Level or Stories Two
Schools
Elementary Schools Lewis
Middle Schools Jackson
High Schools Forney
School District Forney Isd
Others
Ownership of record
Acceptable Financing Cash, Conventional, FHA, VA Loan
Listing Terms Cash, Conventional, FHA, VA Loan




