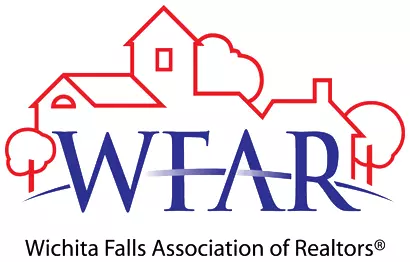4203 DRIFTWOOD DRIVE Wichita Falls, TX 76309

Open House
Sun Sep 14, 1:15pm - 2:15pm
UPDATED:
Key Details
Property Type Single Family Home
Sub Type Single Family
Listing Status Active
Purchase Type For Sale
Approx. Sqft 3000-3999 SqFt
Square Footage 3,391 sqft
Price per Sqft $250
Subdivision Brandywine Estates
MLS Listing ID 180139
Style 2 or more Stories
Bedrooms 4
Full Baths 3
Half Baths 1
Year Built 1996
Property Sub-Type Single Family
Property Description
Location
State TX
County Wichita
Area 15 Wfalls Central
Zoning Single Family Res
Rooms
Family Room 16x24
Other Rooms Isolated Bedroom, Library/Study, Game Room, Safe Room
Master Description 15x18
Dining Room 11x12
Kitchen Dishwasher, Disposal, Refrigerator, Vent-A-Hood, Pantry, Built-In Range/Oven, Center Island, Breakfast Bar, Eat-in Kitchen, Built-in Icemaker, Double Ovens, Gas Cooktop, Electric Oven, Granite Countertops
Interior
Heating Central Gas
Cooling Central Electric
Flooring Hardwood, Tile, Carpet
Fireplaces Type Yes, Living Room, Gas Fireplace
Exterior
Parking Features Garage + Carport
Utilities Available Public Water, Public Sewer
Amenities Available Sprinklers, Double Pane Windows, Outbuildings, Workshop, Patio, Covered Patio, Fenced, Privacy, Wrought Iron Fence, Garage Door Opener, Gutters, Covered Porch(es), Outdor Fireplace/Pit
Roof Type Composition
Handicap Access No
Building
Lot Description Cul-De-Sac, Irregular, Faces West, Waterfront Lot
Foundation Slab
Lot Size Range 0.5+ to 1 Acres
Structure Type Brick
New Construction No
Schools
Elementary Schools Crockett
High Schools Memorial
School District Wfisd
Others
Tax ID 103887

GET MORE INFORMATION




