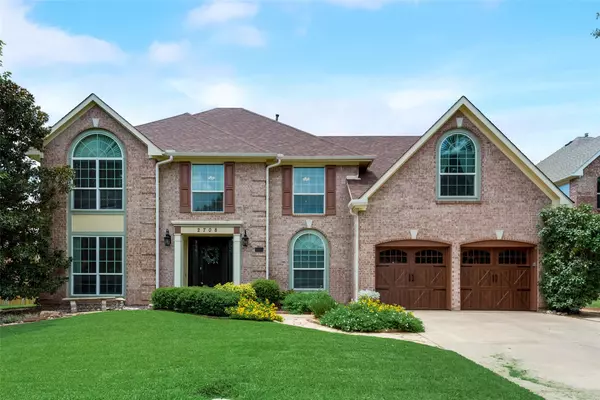For more information regarding the value of a property, please contact us for a free consultation.
2708 Waltham Drive Grapevine, TX 76051
Want to know what your home might be worth? Contact us for a FREE valuation!

Our team is ready to help you sell your home for the highest possible price ASAP
Key Details
Property Type Single Family Home
Sub Type Single Family Residence
Listing Status Sold
Purchase Type For Sale
Square Footage 3,339 sqft
Price per Sqft $194
Subdivision Heatherwilde
MLS Listing ID 20115477
Sold Date 09/15/22
Style Traditional
Bedrooms 4
Full Baths 2
Half Baths 1
HOA Fees $5/ann
HOA Y/N Voluntary
Year Built 1994
Annual Tax Amount $9,892
Lot Size 8,494 Sqft
Acres 0.195
Property Description
Beautiful inside and out! Tastefully updated 4-2.5 with a pristine pool area perfect for cooling off from the Texas summers! Tranquil backyard comes with a massive covered patio, pebble tech pool and plenty of green space. With no neighbor immediately behind you, you'll enjoy extra peace and privacy in the back yard. Classic open formal dining and living area gives you a great space for hosting friends and family. The room's column accents add a level of grandeur to the home. The soaring ceilings and huge windows looking out the the pool give the living room an open and inviting feel. It opens to the kitchen and comes complete with custom built-ins and a cozy fireplace. Rich plank wood floors run throughout the home. Wood plantation shutters add character to a number of rooms. Retreat to your private master suite and its spacious en-suite bathroom with a large tub, separate shower, and dual vanities. Save money on utilities with new high-efficiency windows!
Location
State TX
County Tarrant
Direction From TX-121, exit toward William D. Tate. Turn left onto Mustang Dr, left onto Heritage Ave, left onto Springhill Dr and left onto Waltham Dr. Home is on the left
Rooms
Dining Room 2
Interior
Interior Features Cable TV Available, Decorative Lighting, Wet Bar
Heating Central, Natural Gas, Zoned
Cooling Ceiling Fan(s), Central Air, Electric, Zoned
Flooring Carpet, Ceramic Tile, Wood
Fireplaces Number 1
Fireplaces Type Decorative, Gas Logs, Gas Starter, Living Room
Appliance Dishwasher, Disposal, Electric Oven, Gas Cooktop, Gas Water Heater, Plumbed for Ice Maker, Vented Exhaust Fan
Heat Source Central, Natural Gas, Zoned
Laundry Electric Dryer Hookup, Full Size W/D Area
Exterior
Exterior Feature Covered Patio/Porch, Lighting
Garage Spaces 2.0
Fence Metal, Wood
Pool Gunite, Heated, In Ground, Pool Sweep, Pool/Spa Combo
Utilities Available City Sewer, City Water, Curbs, Sidewalk, Underground Utilities
Roof Type Composition
Garage Yes
Private Pool 1
Building
Lot Description Interior Lot, Landscaped, Lrg. Backyard Grass, Sprinkler System
Story Two
Foundation Slab
Structure Type Brick
Schools
School District Grapevine-Colleyville Isd
Others
Ownership See agent
Acceptable Financing Cash, Conventional, FHA, VA Loan
Listing Terms Cash, Conventional, FHA, VA Loan
Financing Cash
Read Less

©2025 North Texas Real Estate Information Systems.
Bought with Teri Schwan Titus • Ebby Halliday, REALTORS



