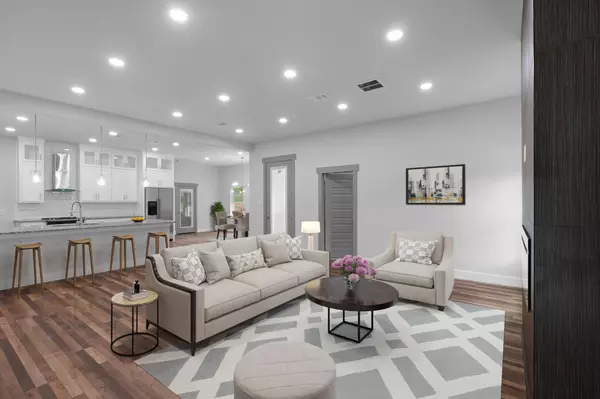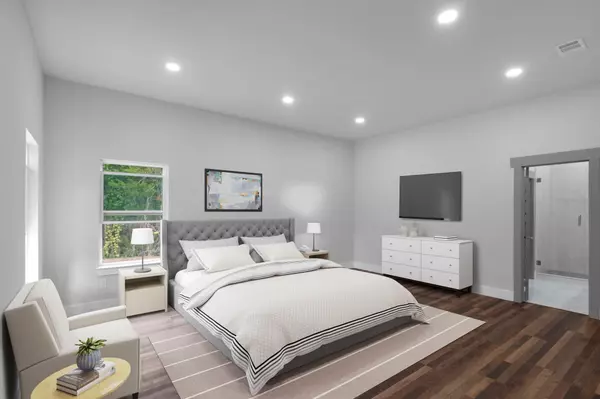For more information regarding the value of a property, please contact us for a free consultation.
1411 Wyndmere Drive Desoto, TX 75115
Want to know what your home might be worth? Contact us for a FREE valuation!

Our team is ready to help you sell your home for the highest possible price ASAP
Key Details
Property Type Single Family Home
Sub Type Single Family Residence
Listing Status Sold
Purchase Type For Sale
Square Footage 2,582 sqft
Price per Sqft $174
Subdivision Wyndmere
MLS Listing ID 20153062
Sold Date 09/26/22
Bedrooms 4
Full Baths 2
Half Baths 1
HOA Y/N None
Year Built 2022
Annual Tax Amount $2,405
Lot Size 0.453 Acres
Acres 0.453
Property Description
Gorgeous NEW HOME in Well-Established Neighborhood. 4 bedrooms 2.5 bathrooms, 2-car garage. . Grand Kitchen with Gorgeous Custom Cabinets reaching the ceiling, Huge island, Beautiful Granite Countertops throughout the home. Elegant Laminate Floors throughout the first floor, High Ceilings, Recess lighting throughout. Quick access to Major roadways, Shopping and Dining. Listing Agent is related to Seller. All information deemed reliable. Buyer(s) & buyer's agent to verify all information. Please use New Home Contract (TREC form) when submitting an offer.
Location
State TX
County Dallas
Direction Use GPS.
Rooms
Dining Room 1
Interior
Interior Features Double Vanity, Flat Screen Wiring, Granite Counters, Kitchen Island, Open Floorplan, Pantry, Walk-In Closet(s)
Heating Central, Electric
Cooling Central Air, Electric
Flooring Carpet, Ceramic Tile, Laminate
Fireplaces Number 1
Fireplaces Type Electric, Living Room
Appliance Dishwasher, Electric Range
Heat Source Central, Electric
Laundry Electric Dryer Hookup, Washer Hookup
Exterior
Exterior Feature Covered Patio/Porch
Garage Spaces 2.0
Utilities Available City Sewer, City Water
Roof Type Shingle
Garage Yes
Building
Story Two
Foundation Slab
Structure Type Brick,Fiber Cement
Schools
School District Desoto Isd
Others
Ownership Blue Stairs LLC
Acceptable Financing Cash, Conventional, FHA, VA Loan
Listing Terms Cash, Conventional, FHA, VA Loan
Financing Conventional
Read Less

©2025 North Texas Real Estate Information Systems.
Bought with Karent Ronquillo • Evolve Real Estate LLC



