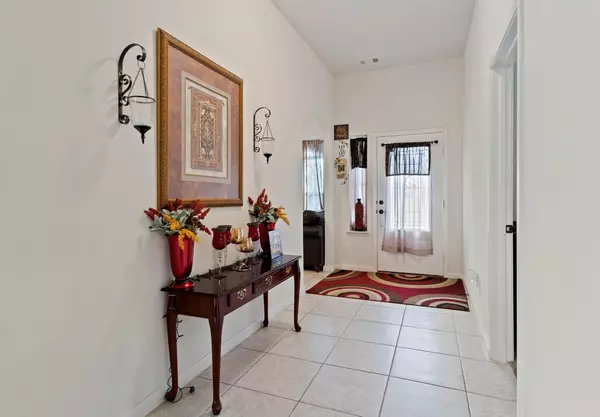For more information regarding the value of a property, please contact us for a free consultation.
527 Roaring Springs Drive Glenn Heights, TX 75154
Want to know what your home might be worth? Contact us for a FREE valuation!

Our team is ready to help you sell your home for the highest possible price ASAP
Key Details
Property Type Single Family Home
Sub Type Single Family Residence
Listing Status Sold
Purchase Type For Sale
Square Footage 2,114 sqft
Price per Sqft $171
Subdivision Replat Mdw Spgs Ph 2
MLS Listing ID 20180075
Sold Date 05/10/23
Style Contemporary/Modern
Bedrooms 3
Full Baths 2
HOA Fees $34/ann
HOA Y/N Mandatory
Year Built 2018
Annual Tax Amount $7,601
Lot Size 9,016 Sqft
Acres 0.207
Property Description
Beautiful Home in a quiet neighborhood. Large open living area with high ceilings. Kitchen with granite countertops, plenty of cabinets, and counter space. Sip coffee at the breakfast bar while you watch the morning News. The extra room in the front of the house is conveniently located to be a flex room. If you like entertaining, it could be a second dining area. If you work from home, it could be a home office. The master bedroom is huge with an extra sitting area. The Master bathroom has granite countertops, double sinks, a separate shower, and a garden tub. The attached Garage is a swing-in left-side entry, this gives you a longer driveway, and you will need that when the family comes over for Thanksgiving.
Location
State TX
County Dallas
Direction on IH 35E S toward Waco, Jefferson Blvd, take exit 412 toward Bear Creek Rd, turn right onto E Bear Creek Rd, turn left onto Maplewood Dr, turn left onto Waverly Dr, turn right onto Bellflower Dr, right onto Milas Ln, left onto Autumn Dr, right onto Roaring Springs Dr, destination on your right.
Rooms
Dining Room 1
Interior
Interior Features Granite Counters, Kitchen Island, Open Floorplan, Pantry, Walk-In Closet(s)
Heating Electric
Cooling Ceiling Fan(s)
Flooring Carpet, Ceramic Tile, Tile
Appliance Electric Cooktop, Electric Oven, Microwave
Heat Source Electric
Exterior
Garage Spaces 2.0
Fence Back Yard, Fenced
Utilities Available City Sewer, City Water, Concrete, Curbs, Electricity Connected, Individual Water Meter, Phone Available, Sidewalk
Roof Type Composition,Other
Garage Yes
Building
Lot Description Subdivision
Story One
Foundation Other
Structure Type Brick
Schools
Elementary Schools Amber Terrace
Middle Schools Curtistene S Mccowan
High Schools Desoto
School District Desoto Isd
Others
Restrictions Deed
Ownership Sidney Canady
Acceptable Financing Cash, Conventional, FHA, VA Loan
Listing Terms Cash, Conventional, FHA, VA Loan
Financing FHA
Read Less

©2025 North Texas Real Estate Information Systems.
Bought with Jeremy Cloud • Monument Realty



