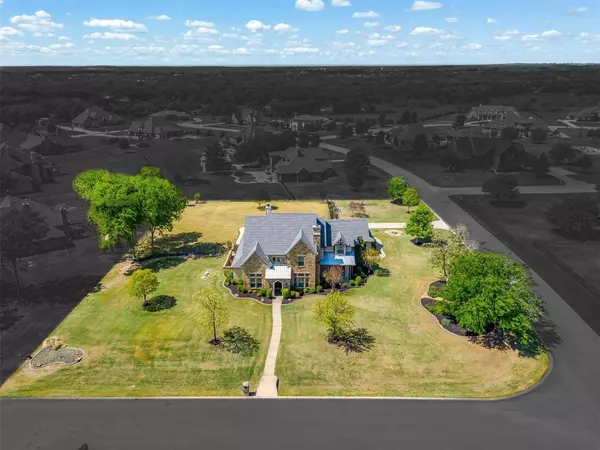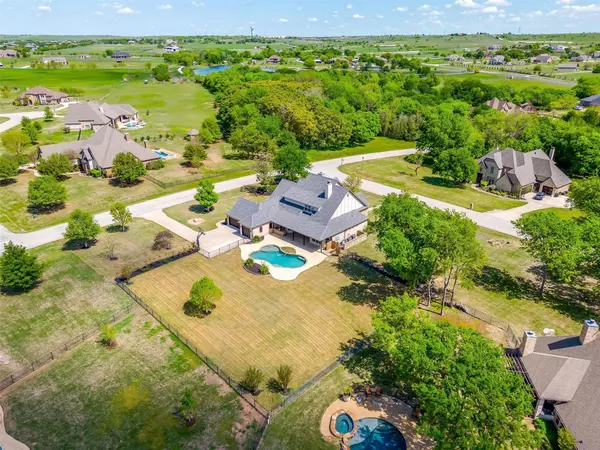For more information regarding the value of a property, please contact us for a free consultation.
100 Western Breeze Drive Fort Worth, TX 76126
Want to know what your home might be worth? Contact us for a FREE valuation!

Our team is ready to help you sell your home for the highest possible price ASAP
Key Details
Property Type Single Family Home
Sub Type Single Family Residence
Listing Status Sold
Purchase Type For Sale
Square Footage 4,009 sqft
Price per Sqft $236
Subdivision Saddle Creek
MLS Listing ID 20301857
Sold Date 06/02/23
Style Modern Farmhouse,Traditional
Bedrooms 4
Full Baths 4
Half Baths 2
HOA Fees $100/ann
HOA Y/N Mandatory
Year Built 2011
Annual Tax Amount $12,692
Lot Size 1.000 Acres
Acres 1.0
Property Description
Stunning Property Located in Well-Established Gated, Saddle Creek Community, in Aledo ISD. Home Sits Beautifully on a 1 Acre Corner Lot, Featuring Sparkling Pool, 3 Car Garage, Oversized Patio, Outdoor Kitchen and Outdoor Shower. Interior is Fully Updated with Light and Bright Finishes, 4 Bedrooms, with 4 Full Ensuite Bathrooms and 2 Half Baths. Primary Suite, Additional Guest Bedroom, Private Office, Large Family Room, Dining Room and Breakfast Nook Downstairs. Gourmet Kitchen with Granite Counters, Oversized Island, New SS Appliances, Pot Filler, New Tile Backsplash, Butlers Pantry, Walk-In Pantry. Up the Gorgeous Winding Staircase, Two Additional Guest Bedroom with Full Bathrooms, Oversized Bonus Room with Private Half Bath and Wet Bar, Great Theater or Family Room! Recent Renovations Include, New Hand-Scraped Hardwood Flooring, Freshly Painted, New Windows, New Fixtures, New Tile Floors and Showers in all Bathroom and Laundry Room, New Carpet! Private Well and Septic
Location
State TX
County Parker
Community Gated
Direction GPS
Rooms
Dining Room 2
Interior
Interior Features Built-in Features, Built-in Wine Cooler, Cable TV Available, Chandelier, Decorative Lighting, Double Vanity, Eat-in Kitchen, Flat Screen Wiring, Granite Counters, High Speed Internet Available, Kitchen Island, Natural Woodwork, Pantry, Vaulted Ceiling(s), Walk-In Closet(s), Wet Bar
Heating Central, Electric
Cooling Electric
Flooring Carpet, Ceramic Tile, Hardwood
Fireplaces Number 2
Fireplaces Type Dining Room, Gas Starter, Living Room, Masonry
Appliance Dishwasher, Disposal, Gas Cooktop, Gas Oven, Microwave, Plumbed For Gas in Kitchen, Water Purifier, Water Softener
Heat Source Central, Electric
Laundry Electric Dryer Hookup, Utility Room, Full Size W/D Area, Washer Hookup, On Site
Exterior
Exterior Feature Attached Grill, Covered Patio/Porch, Rain Gutters, Outdoor Grill, Outdoor Kitchen, Outdoor Living Center
Garage Spaces 3.0
Fence Back Yard, Fenced, Gate, Wrought Iron
Pool Gunite, Heated, In Ground, Separate Spa/Hot Tub, Water Feature
Community Features Gated
Utilities Available Co-op Electric, Electricity Available, Electricity Connected, Outside City Limits, Private Sewer, Septic, Well
Roof Type Composition
Garage Yes
Private Pool 1
Building
Lot Description Corner Lot, Few Trees, Landscaped, Sprinkler System
Story Two
Foundation Slab
Level or Stories Two
Structure Type Brick,Cedar,Rock/Stone,Siding
Schools
Elementary Schools Vandagriff
Middle Schools Mcanally
High Schools Aledo
School District Aledo Isd
Others
Ownership Herrons Homes One LLC
Acceptable Financing Cash, Conventional, FHA, VA Loan
Listing Terms Cash, Conventional, FHA, VA Loan
Financing VA
Special Listing Condition Aerial Photo
Read Less

©2025 North Texas Real Estate Information Systems.
Bought with Laura Spann • Briggs Freeman Sotheby's Int'l



