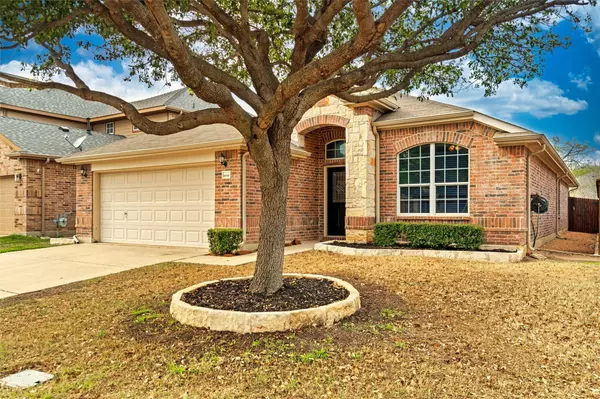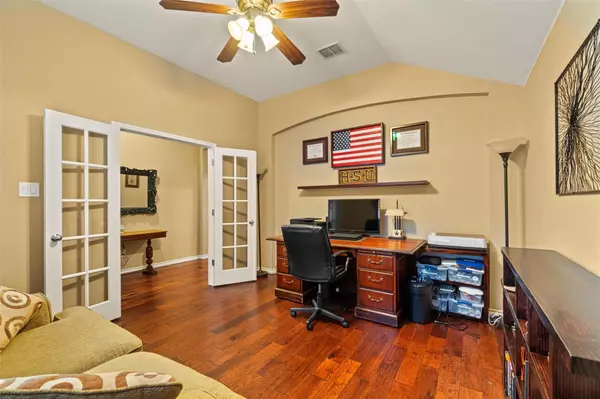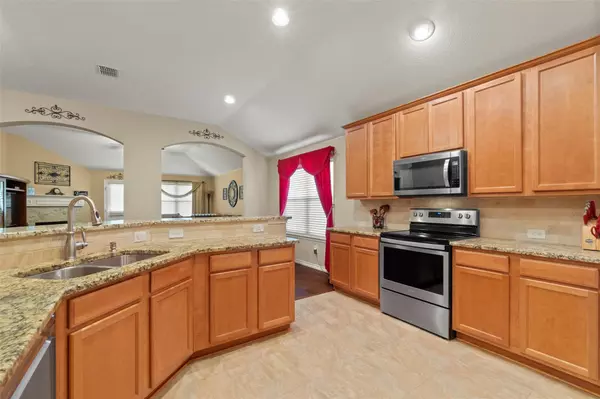For more information regarding the value of a property, please contact us for a free consultation.
15725 Ringdove Court Fort Worth, TX 76262
Want to know what your home might be worth? Contact us for a FREE valuation!

Our team is ready to help you sell your home for the highest possible price ASAP
Key Details
Property Type Single Family Home
Sub Type Single Family Residence
Listing Status Sold
Purchase Type For Sale
Square Footage 1,963 sqft
Price per Sqft $196
Subdivision Chadwick Farms
MLS Listing ID 20325522
Sold Date 06/20/23
Bedrooms 3
Full Baths 2
HOA Fees $43/ann
HOA Y/N Mandatory
Year Built 2007
Lot Size 6,346 Sqft
Acres 0.1457
Property Description
Come see this beautiful and immaculately maintained 3-bedroom home with office. The gorgeous kitchen has granite countertops, beautiful wood cabinetry, stainless steel appliances and breakfast bar. Lots of natural light from the windows compliment the decorative touches throughout not to mention the French doors to the office and stately fireplace. The split bedroom floorplan with upfront office gives everyone privacy. Enjoy the luxurious master retreat with double sinks, garden tub, separate shower, and walk-in closet. The backyard is ready for entertaining and is listed as a premium lot. Right in the center of Northwest ISD, and just minutes from multiple areas for shopping! Other features include brick and stone lined landscaping, in ground sprinklers, and a Brand-New Roof! This home will surely go fast so come see it while you can and make it your new forever home!
Location
State TX
County Denton
Community Community Pool, Curbs, Sidewalks
Direction I 35 W North to Litzy Road(right), cleaveland gibbs road left, sweetpine left, shrike trail left, ringdove way right, ringdove court left. See GPS for detailed directions
Rooms
Dining Room 1
Interior
Interior Features Built-in Features, Cable TV Available, Decorative Lighting, Double Vanity, Eat-in Kitchen, Granite Counters, High Speed Internet Available, Open Floorplan, Pantry, Walk-In Closet(s)
Flooring Carpet, Ceramic Tile, Hardwood
Fireplaces Number 1
Fireplaces Type Brick, Gas
Appliance Dishwasher, Disposal, Electric Cooktop, Electric Oven, Electric Water Heater, Microwave
Laundry Electric Dryer Hookup, Utility Room, Full Size W/D Area
Exterior
Garage Spaces 2.0
Carport Spaces 2
Community Features Community Pool, Curbs, Sidewalks
Utilities Available Cable Available, City Sewer, City Water, Electricity Available
Roof Type Composition
Garage Yes
Building
Story One
Foundation Slab
Schools
Elementary Schools Roanoke
Middle Schools John M Tidwell
High Schools Byron Nelson
School District Northwest Isd
Others
Ownership See Tax Records
Acceptable Financing Cash, Conventional, FHA, VA Loan
Listing Terms Cash, Conventional, FHA, VA Loan
Financing Conventional
Read Less

©2025 North Texas Real Estate Information Systems.
Bought with Wendy Moss • Compass RE Texas, LLC.



