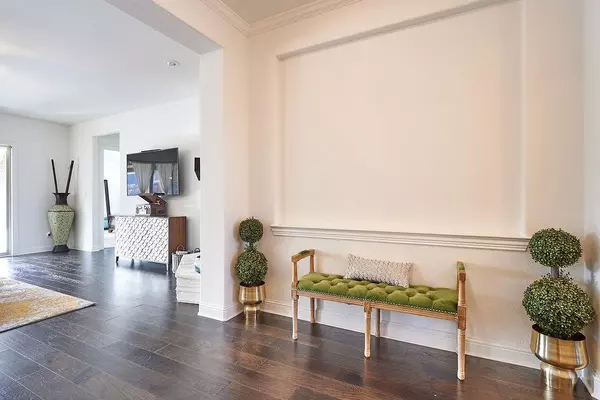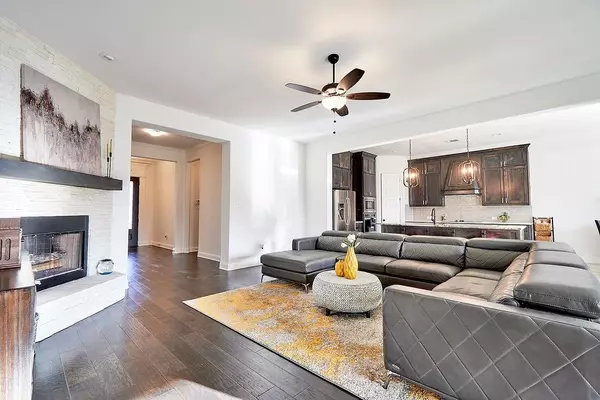For more information regarding the value of a property, please contact us for a free consultation.
1513 Pierce Street Waxahachie, TX 75165
Want to know what your home might be worth? Contact us for a FREE valuation!

Our team is ready to help you sell your home for the highest possible price ASAP
Key Details
Property Type Single Family Home
Sub Type Single Family Residence
Listing Status Sold
Purchase Type For Sale
Square Footage 2,296 sqft
Price per Sqft $191
Subdivision Estates North Grv Ph 1
MLS Listing ID 20268726
Sold Date 07/21/23
Bedrooms 3
Full Baths 2
Half Baths 1
HOA Fees $33/ann
HOA Y/N Mandatory
Year Built 2019
Annual Tax Amount $7,853
Lot Size 10,802 Sqft
Acres 0.248
Property Description
Open house Saturday June 3 and Sunday 4th 2023 from 1pm to 4 pm Please bring all offers
Come tour this Move-in ready home in The Estates at North Grove in Waxahachie. 3 Bedrooms, 2.5 Bathrooms, Study, with an Open Floor plan including a few designer touches! Entertain guests in the gourmet kitchen with an island glass tiled backsplash electric oven and cooktop, vent hood, with Whirlpool stainless steel appliances overlooking the living room with engineered wood floors, not to mention a floor-to-ceiling stone wood burning fireplace! Home has a decorative art niche in the foyer, recessed lighting throughout. Plenty of storage places are featured throughout this home. The spacious and Luxurious owners retreat is full of sunlight! The ensuite bathroom features a garden tub, large walk-in shower, separate vanities, & huge walk-in closet with shelving. This home features a extended Covered patio overlooking a nice sized backyard with plenty of space for outdoor entertaining.
Location
State TX
County Ellis
Direction 287 Exit Brown and head north on Brown, left on Bush and then right on Pierce. House will be on your left.
Rooms
Dining Room 1
Interior
Interior Features Cable TV Available, Eat-in Kitchen, High Speed Internet Available, Kitchen Island, Open Floorplan, Walk-In Closet(s)
Heating Central, Fireplace(s)
Cooling Ceiling Fan(s)
Flooring Carpet, Ceramic Tile, Hardwood
Fireplaces Number 1
Fireplaces Type Living Room, Wood Burning
Appliance Dishwasher, Disposal, Electric Cooktop, Electric Oven, Microwave
Heat Source Central, Fireplace(s)
Exterior
Garage Spaces 2.0
Utilities Available Cable Available, City Sewer, City Water, Curbs
Roof Type Composition
Garage Yes
Building
Story One
Foundation Pillar/Post/Pier
Level or Stories One
Structure Type Brick,Concrete,Frame
Schools
Elementary Schools Max H Simpson
High Schools Waxahachie
School District Waxahachie Isd
Others
Ownership see tax rolls
Financing FHA
Read Less

©2025 North Texas Real Estate Information Systems.
Bought with Joana Sweney • DFW Urban Realty, LLC



