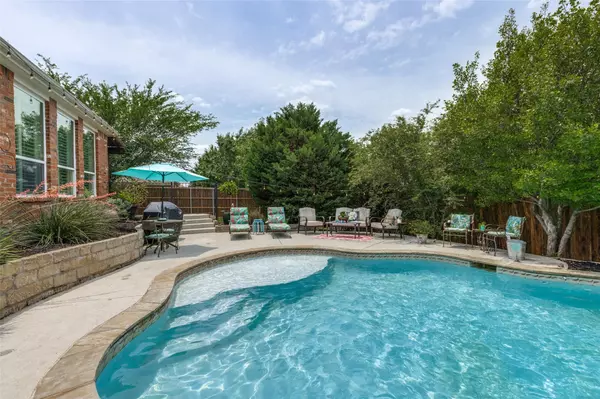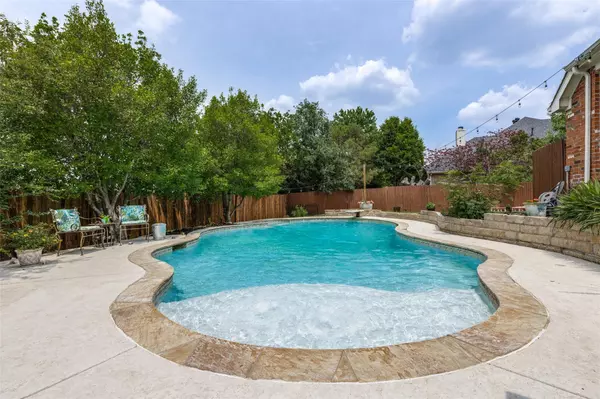For more information regarding the value of a property, please contact us for a free consultation.
831 Brittany Way Prosper, TX 75078
Want to know what your home might be worth? Contact us for a FREE valuation!

Our team is ready to help you sell your home for the highest possible price ASAP
Key Details
Property Type Single Family Home
Sub Type Single Family Residence
Listing Status Sold
Purchase Type For Sale
Square Footage 3,000 sqft
Price per Sqft $250
Subdivision Trails Of Prosper Sec I
MLS Listing ID 20330598
Sold Date 08/23/23
Style Traditional
Bedrooms 5
Full Baths 3
HOA Fees $41/qua
HOA Y/N Mandatory
Year Built 2003
Annual Tax Amount $10,702
Lot Size 0.300 Acres
Acres 0.3
Property Description
This home is ready for you! East facing, 5 bdrm, 3 full bath, 3 car garage, huge pool, oversized lot, amazing open floor plan has been completely renovated and is a dream come true! Brand new flooring, carpet, carpet pad, paint, trim, fixtures, all new bathrooms, mirrors, hardware, including a brand new master bathroom that is stunning! The open floor plan has formal living, formal dinning, master and MIL suite, kitchen, eat in area, laundry, and main living on the 1st floor. The living areas and kitchen overlook the beautiful pool and lounging areas, side cedar built patio and two large grass areas with privacy, and new fence completes the backyard oasis! The 2nd floor is for the kids with 3 bdrms and one full bath. The kitchen is the heart of the home with granite countertops, SS appl., gas cooktop, island, and eat in area. Master bath has new glass walk in shower with body spray, stand alone tub, separate vanities, quartz countertops, matte black fixt., 12x24 floor to ceiling tile.
Location
State TX
County Collin
Direction GPS
Rooms
Dining Room 2
Interior
Interior Features Cable TV Available, Eat-in Kitchen, Flat Screen Wiring, Granite Counters, High Speed Internet Available, Kitchen Island, Open Floorplan, Sound System Wiring, Vaulted Ceiling(s), Walk-In Closet(s)
Heating Natural Gas
Cooling Ceiling Fan(s), Central Air
Flooring Carpet, Ceramic Tile, Laminate
Fireplaces Number 1
Fireplaces Type Den
Appliance Dishwasher, Disposal, Electric Oven, Gas Cooktop
Heat Source Natural Gas
Laundry Utility Room, Full Size W/D Area, Stacked W/D Area
Exterior
Exterior Feature Covered Patio/Porch
Garage Spaces 3.0
Fence Wood
Pool Diving Board, In Ground
Utilities Available Cable Available, City Sewer, City Water, Concrete, Curbs, Electricity Available, Electricity Connected, Individual Gas Meter, Individual Water Meter, Sidewalk
Roof Type Composition
Garage Yes
Private Pool 1
Building
Lot Description Interior Lot, Landscaped, Lrg. Backyard Grass, Sprinkler System, Subdivision
Story Two
Level or Stories Two
Schools
Elementary Schools Judy Rucker
Middle Schools Reynolds
High Schools Prosper
School District Prosper Isd
Others
Financing VA
Read Less

©2025 North Texas Real Estate Information Systems.
Bought with Crystal Pienaar • Coldwell Banker Realty



