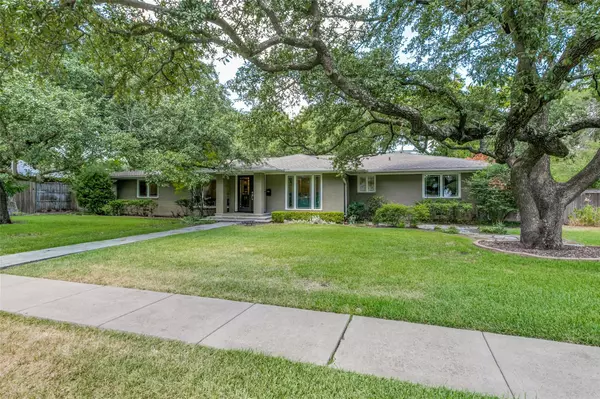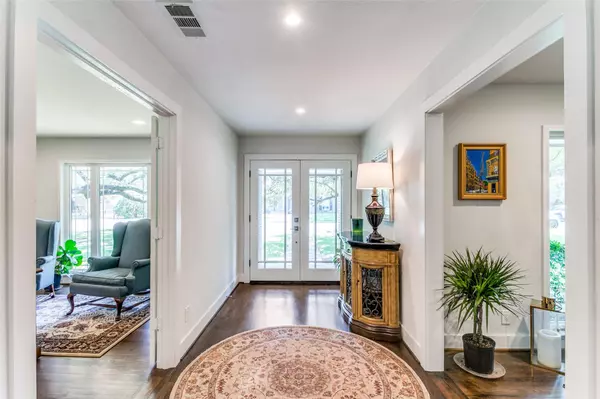For more information regarding the value of a property, please contact us for a free consultation.
6415 Northwood Road Dallas, TX 75225
Want to know what your home might be worth? Contact us for a FREE valuation!

Our team is ready to help you sell your home for the highest possible price ASAP
Key Details
Property Type Single Family Home
Sub Type Single Family Residence
Listing Status Sold
Purchase Type For Sale
Square Footage 3,488 sqft
Price per Sqft $501
Subdivision Preston Hills 04 Rev
MLS Listing ID 20414024
Sold Date 09/25/23
Style Traditional
Bedrooms 3
Full Baths 3
Half Baths 1
HOA Y/N None
Year Built 1955
Annual Tax Amount $36,357
Lot Size 0.354 Acres
Acres 0.354
Property Description
Exquisitely remodeled single story ranch-style home in Preston Hollow. Kitchen is open to the family room & has Carrara Quartz countertops, over-sized island, Jenn-Air appliances, gas cooktop, double ovens, farm sink & walk-in pantry. The breakfast room has tons of windows for natural light. Gorgeous hardwood flooring throughout – no carpet! Both guest rooms boast en-suite baths! The large owner's suite has abundant windows with panoramic view to the backyard. Luxurious bath with frameless glass shower, freestanding soaking tub, separate vanities & two-sided closet with built-ins. An office with glass French doors plus game room with built-ins. Spacious laundry room has a sink & tons of cabinets. Generous backyard with a large deck, mature trees & plenty of room for a pool. Rear entry garage with electric gate. Premier location close to Preston Center for shopping & dining!
Location
State TX
County Dallas
Community Curbs, Sidewalks
Direction From 635, South to Walnut Hill, East to Preston, East on Northbrook
Rooms
Dining Room 2
Interior
Interior Features Decorative Lighting, Double Vanity, Eat-in Kitchen, Flat Screen Wiring, High Speed Internet Available, Kitchen Island, Open Floorplan, Pantry, Walk-In Closet(s)
Heating Central, Natural Gas
Cooling Central Air, Electric
Flooring Ceramic Tile, Wood
Fireplaces Number 1
Fireplaces Type Gas, Gas Logs, Wood Burning
Appliance Commercial Grade Range, Dishwasher, Disposal, Electric Oven, Gas Range, Microwave, Double Oven, Plumbed For Gas in Kitchen, Vented Exhaust Fan
Heat Source Central, Natural Gas
Laundry Electric Dryer Hookup, Full Size W/D Area, Washer Hookup
Exterior
Exterior Feature Private Yard
Garage Spaces 2.0
Fence Wood
Community Features Curbs, Sidewalks
Utilities Available City Sewer
Roof Type Composition
Garage Yes
Building
Lot Description Few Trees, Landscaped, Lrg. Backyard Grass
Story One
Foundation Pillar/Post/Pier
Level or Stories One
Structure Type Brick
Schools
Elementary Schools Prestonhol
Middle Schools Benjamin Franklin
High Schools Hillcrest
School District Dallas Isd
Others
Ownership see agent
Acceptable Financing Cash, Conventional
Listing Terms Cash, Conventional
Financing Cash
Read Less

©2025 North Texas Real Estate Information Systems.
Bought with Catherine Mcguire • Compass RE Texas, LLC.



