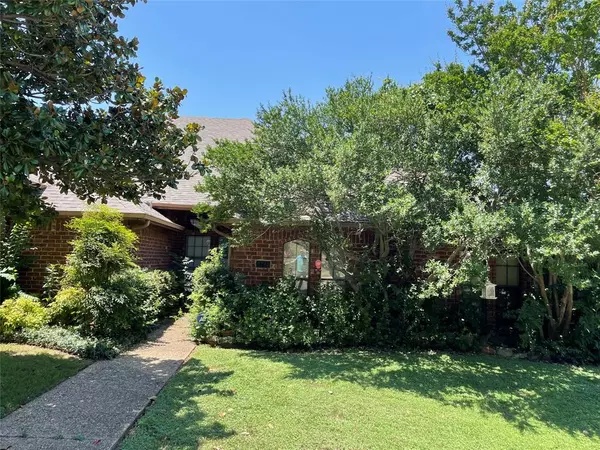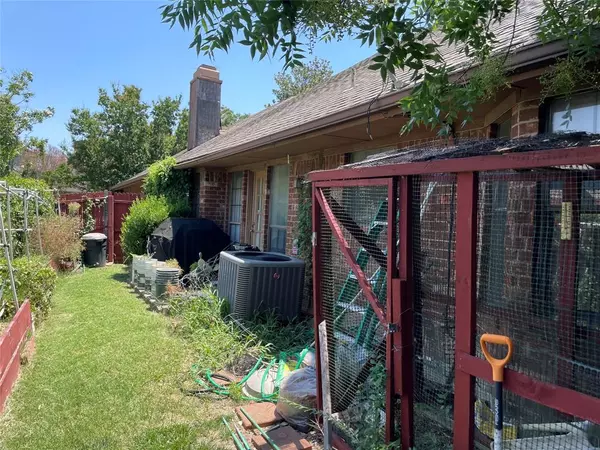For more information regarding the value of a property, please contact us for a free consultation.
2724 Monet Pl Dallas, TX 75287
Want to know what your home might be worth? Contact us for a FREE valuation!

Our team is ready to help you sell your home for the highest possible price ASAP
Key Details
Property Type Single Family Home
Sub Type Single Family Residence
Listing Status Sold
Purchase Type For Sale
Square Footage 1,467 sqft
Price per Sqft $136
Subdivision Twin Creek
MLS Listing ID 20425368
Sold Date 09/13/23
Bedrooms 3
Full Baths 2
HOA Y/N None
Year Built 1984
Lot Size 4,565 Sqft
Acres 0.1048
Property Description
**Deal of the Year at 2724 Monet Pl, Dallas!** Step into the best investment opportunity in Dallas! This 3-bedroom, 2-bath duplex spans an impressive 1,467 sq. ft., offering unparalleled potential for ROI. Nestled in a prime location, be ahead of the curve as Universal Studios is currently under development nearby, promising an influx of visitors and heightened rental demand. Envision the growth and capital appreciation, as entertainment hubs increase property values! The modern layout paired with architectural nuances makes it an alluring choice for potential renters. Be it a long-term investment or a passive income stream, this duplex is your golden ticket. Opportunities like this are rare - be the savvy investor who grabs it! Secure your future at 2724 Monet Place now!
Location
State TX
County Denton
Community Other
Direction Coming from I-35E in Dallas. Follow signs for I-35E Denton. Exit 445A. Turn right onto Dickerson Pkwy. Turn right onto W Trinity Mills Rd. Turn left onto Kelly Blvd. Turn right onto Timberglen Rd. Turn left onto Marsh Ln. Turn left onto Monet Pl. The road curves to the right, house is on left
Rooms
Dining Room 1
Interior
Interior Features Built-in Features
Heating Central, Electric
Cooling Central Air, Electric
Flooring Carpet, Ceramic Tile, Linoleum
Fireplaces Number 1
Fireplaces Type Gas, Living Room
Appliance Built-in Refrigerator, Dishwasher, Dryer, Gas Range, Washer
Heat Source Central, Electric
Laundry None
Exterior
Garage Spaces 2.0
Community Features Other
Utilities Available City Sewer, City Water, Electricity Available
Garage Yes
Building
Story One
Foundation Slab
Level or Stories One
Schools
Elementary Schools Sheffield
Middle Schools Bush
High Schools Smith
School District Carrollton-Farmers Branch Isd
Others
Ownership Elliott
Acceptable Financing Cash
Listing Terms Cash
Financing Cash
Read Less

©2025 North Texas Real Estate Information Systems.
Bought with Emin Aljic • VIP Realty



