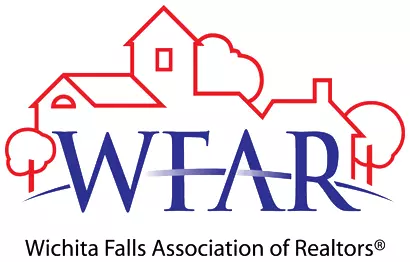For more information regarding the value of a property, please contact us for a free consultation.
10 HARLEY COURT Iowa Park, TX 76367
Want to know what your home might be worth? Contact us for a FREE valuation!

Our team is ready to help you sell your home for the highest possible price ASAP
Key Details
Property Type Single Family Home
Sub Type Single Family
Listing Status Sold
Purchase Type For Sale
Approx. Sqft 1750-1999 SqFt
Square Footage 1,814 sqft
Price per Sqft $149
Subdivision Green Glen
MLS Listing ID 170128
Sold Date 11/06/23
Style One Story
Bedrooms 4
Full Baths 2
Year Built 2006
Property Sub-Type Single Family
Property Description
Well maintained 4/2/2 home located in a private cul-de-sac near great schools. Open floor plan w/ wood burning fireplace in living room. Kitchen has recently painted white cabinets, granite tops, & a new dishwasher. Formal dining & breakfast nook. Spacious master suite w/ the bath providing a jetted tub, separate shower, double granite vanity & walk in closet. Great closet space in the 3 guest bedrooms. Backyard has a stamped concrete patio, new privacy fence & sprinklers. Updated HVAC unit & water heater.
Location
State TX
County Wichita
Area 35 Iowa Park
Zoning Single Family Res
Rooms
Master Description 15 X 12
Dining Room 12.6 X 10
Kitchen Microwave, Dishwasher, Disposal, Vent-A-Hood, Pantry, Drop-In Range/Oven, Breakfast Bar, Electric Cooktop, Granite Countertops
Interior
Heating Central Electric
Cooling Central Electric
Flooring Hardwood, Tile, Carpet
Fireplaces Type Yes, Living Room, Woodburning FP
Exterior
Parking Features Attached Garage
Utilities Available Public Water, Public Sewer, Total Electric
Amenities Available Sprinklers, Double Pane Windows, Covered Patio, Fenced, Privacy, Gutters
Roof Type Composition
Building
Lot Description Cul-De-Sac, Faces South
Foundation Slab
Lot Size Range 0.5 Acres or Less
Structure Type Brick
New Construction No
Schools
School District Ipisd
Others
Acceptable Financing Cash
Listing Terms Cash
Read Less

Bought with PARAMOUNT REAL ESTATE SERVICES
GET MORE INFORMATION




