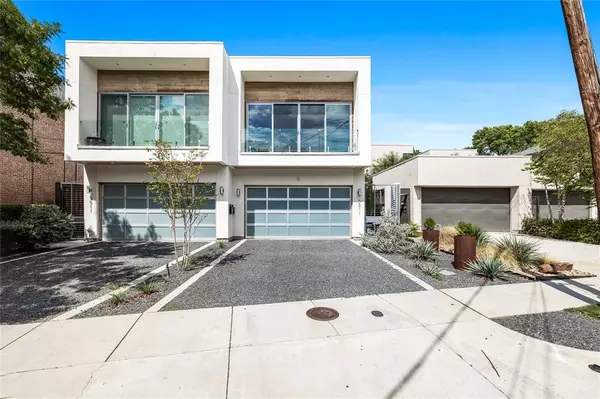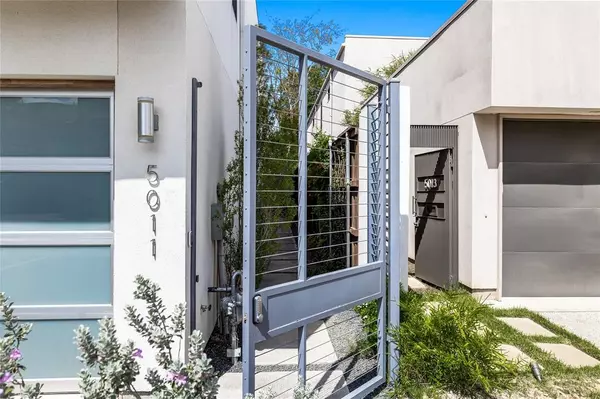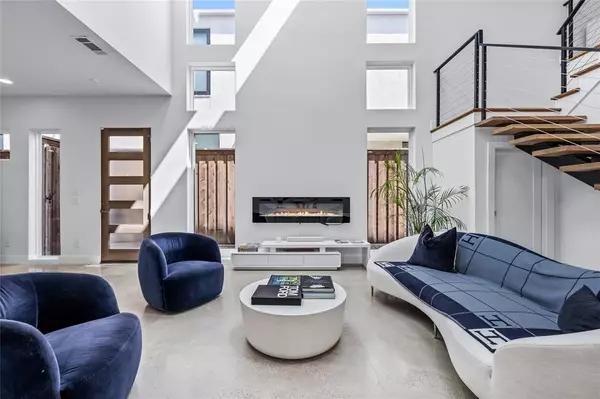For more information regarding the value of a property, please contact us for a free consultation.
5011 Mission Avenue #B Dallas, TX 75206
Want to know what your home might be worth? Contact us for a FREE valuation!

Our team is ready to help you sell your home for the highest possible price ASAP
Key Details
Property Type Single Family Home
Sub Type Single Family Residence
Listing Status Sold
Purchase Type For Sale
Square Footage 3,075 sqft
Price per Sqft $315
Subdivision Alcotts Fitzhugh Heights
MLS Listing ID 20454054
Sold Date 11/20/23
Style Contemporary/Modern
Bedrooms 3
Full Baths 3
HOA Y/N None
Year Built 2016
Lot Size 3,702 Sqft
Acres 0.085
Lot Dimensions 25x150
Property Description
Stunning contemporary 3-bedroom half duplex in highly desirable East Dallas location! Spacious and energy-efficient living combined with a clean-lined design makes for an ideal option for urban living within a block of all the shops and restaurants on Henderson Ave. Built in 2016 by Conrad Homes, it features an open floor plan flooded by natural light, a two-story living area, and a flexible bedroom or study on the first floor with a full bath. Upstairs, you'll find split bedrooms with a gorgeous Primary Suite an additional bedroom plus living area or game room overlooking the downstairs. The gourmet kitchen with huge waterfall quartz island, SS appliances and dining space is perfect for cooking and entertaining. Outside, there's a covered patio with a fireplace, private turfed yard, gated entry and a 2-car garage. Also available fully furnished for short or long term lease.
Location
State TX
County Dallas
Direction From 75, East on Henderson to South on Mission. Property on right.
Rooms
Dining Room 1
Interior
Interior Features Cable TV Available, Decorative Lighting, Eat-in Kitchen, Flat Screen Wiring, High Speed Internet Available, Kitchen Island, Loft, Vaulted Ceiling(s), Walk-In Closet(s)
Heating Central, Natural Gas
Cooling Central Air, Electric
Flooring Ceramic Tile, Concrete, Wood
Fireplaces Number 1
Fireplaces Type Electric
Appliance Built-in Refrigerator, Dishwasher, Disposal, Gas Range, Microwave, Plumbed For Gas in Kitchen, Vented Exhaust Fan
Heat Source Central, Natural Gas
Laundry Electric Dryer Hookup, Utility Room, Full Size W/D Area, Washer Hookup
Exterior
Exterior Feature Balcony, Covered Patio/Porch, Private Yard
Garage Spaces 2.0
Fence Gate, Metal, Wood
Utilities Available City Sewer, City Water, Sidewalk
Roof Type Flat,Other
Total Parking Spaces 2
Garage Yes
Building
Lot Description Interior Lot, Landscaped, Sprinkler System
Story Two
Foundation Slab
Level or Stories Two
Structure Type Frame,Stucco
Schools
Elementary Schools Geneva Heights
Middle Schools Long
High Schools Woodrow Wilson
School District Dallas Isd
Others
Acceptable Financing Cash, Conventional
Listing Terms Cash, Conventional
Financing Cash
Read Less

©2025 North Texas Real Estate Information Systems.
Bought with Patty Moreno • Keller Williams Dallas Midtown



