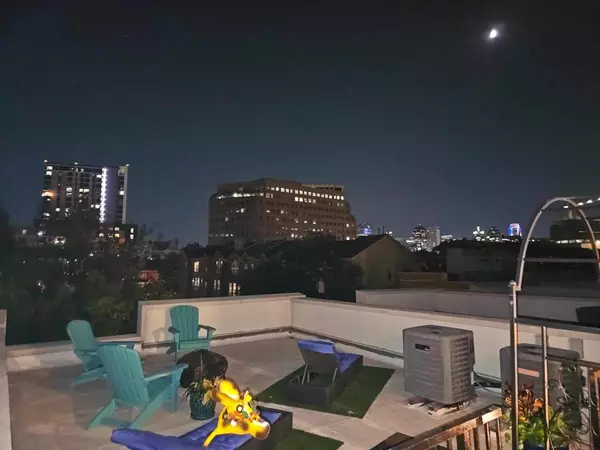For more information regarding the value of a property, please contact us for a free consultation.
3210 Carlisle Street #40 Dallas, TX 75204
Want to know what your home might be worth? Contact us for a FREE valuation!

Our team is ready to help you sell your home for the highest possible price ASAP
Key Details
Property Type Condo
Sub Type Condominium
Listing Status Sold
Purchase Type For Sale
Square Footage 2,306 sqft
Price per Sqft $286
Subdivision Vine Condo
MLS Listing ID 20467754
Sold Date 01/22/24
Style Contemporary/Modern
Bedrooms 2
Full Baths 2
Half Baths 1
HOA Fees $450/mo
HOA Y/N Mandatory
Year Built 2006
Lot Size 2.568 Acres
Acres 2.568
Property Description
Location! A 5 minute walk to Turtle Creek Park and Katy Trail! Turn Key Luxury Uptown Dallas Condo where convenience meets style. Renovated with Luxury Upgrades, Fresh Fully Painted, Fiber Internet! A tucked away Secure front entrance with Japanese Maple and a Magnolia tree welcomes you! This Smart Home boasts a Private 710 sq ft Rooftop Patio offering serene Dallas Skyline Views, Speakers, and a Gas Hook Up! Use it as a Garden or a Private Oasis! Roof Sealed with Silicone! With 2 Bedrooms, 3 Baths, an Office, and Open Layout with 11' Ceilings, there's Plenty of Room to Spare! The Chef's Kitchen boasts Granite Countertops, Stainless Steel Appliances, a Wine Fridge, Gas Stove, and Solid Maple Cabinets! Cool off at the Gorgeous Pool! With Hardwood, Tile, and New Premium Carpet Flooring. This Sound Proof home is a Short Walk to West Village, the free Mckinney Trolley, Shopping, and Many Dining Options! 96 Walk Score! Low $450 HOA covers trash, recycling, water, sewer, and landscaping!
Location
State TX
County Dallas
Direction Google Maps 3210 Carlisle St Unit 40. Drive down alley between Hall and Bowen St. Alley has tan garages and unit #s on the back. Entrance is tucked away in the front. Park in guest parking, you don't have to register your vehicle unless staying for over 30min. The reg code is Unit 40, Code 694488
Rooms
Dining Room 1
Interior
Interior Features Built-in Wine Cooler, Double Vanity, Granite Counters, High Speed Internet Available, Kitchen Island, Natural Woodwork, Open Floorplan, Smart Home System, Sound System Wiring, Vaulted Ceiling(s), Walk-In Closet(s)
Heating Central, ENERGY STAR Qualified Equipment, Natural Gas
Cooling Central Air, ENERGY STAR Qualified Equipment
Appliance Built-in Gas Range, Dishwasher, Disposal, Dryer, Gas Cooktop, Gas Oven, Gas Range, Gas Water Heater, Ice Maker, Microwave, Plumbed For Gas in Kitchen, Refrigerator, Tankless Water Heater, Washer, Water Filter
Heat Source Central, ENERGY STAR Qualified Equipment, Natural Gas
Exterior
Garage Spaces 2.0
Pool In Ground, Waterfall
Utilities Available City Sewer, City Water, Electricity Connected, Individual Gas Meter, Natural Gas Available, Phone Available, Sidewalk
Total Parking Spaces 2
Garage Yes
Private Pool 1
Building
Story Three Or More
Level or Stories Three Or More
Schools
Elementary Schools Mockingbird
Middle Schools Longfellow
High Schools Washington
School District Dallas Isd
Others
Ownership Lauri Bass
Acceptable Financing Cash, Conventional, Owner Will Carry, VA Loan
Listing Terms Cash, Conventional, Owner Will Carry, VA Loan
Financing Cash
Read Less

©2025 North Texas Real Estate Information Systems.
Bought with Branden Weishaar • Real



