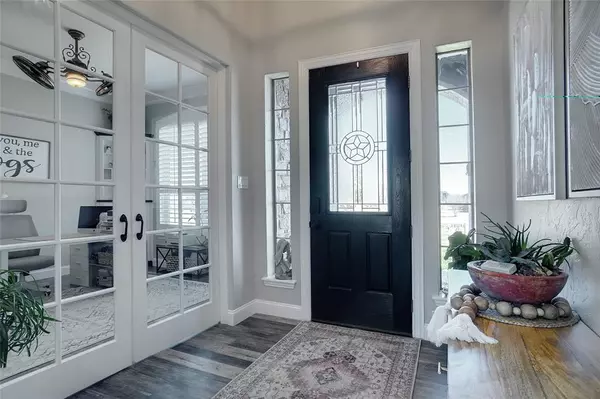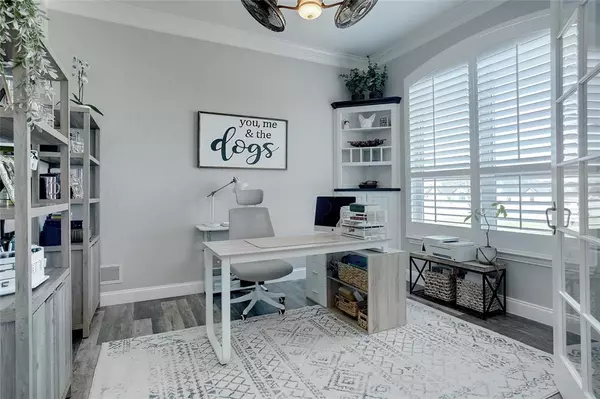For more information regarding the value of a property, please contact us for a free consultation.
8008 Vineyard Court Burleson, TX 76028
Want to know what your home might be worth? Contact us for a FREE valuation!

Our team is ready to help you sell your home for the highest possible price ASAP
Key Details
Property Type Single Family Home
Sub Type Single Family Residence
Listing Status Sold
Purchase Type For Sale
Square Footage 3,942 sqft
Price per Sqft $253
Subdivision Vineyard Heights
MLS Listing ID 20537425
Sold Date 03/07/24
Bedrooms 4
Full Baths 3
Half Baths 2
HOA Fees $82/ann
HOA Y/N Mandatory
Year Built 2003
Lot Size 2.000 Acres
Acres 2.0
Property Description
Welcome to your dream oasis! This stunning property offers the perfect blend of comfort, space, and versatility. With 4 beds and 3 and a half baths, this home provides ample room for your family to flourish. Inside, you're greeted by an inviting open-concept layout that seamlessly connects the living, dining, and kitchen areas. Natural light pours in through large windows, beautifully lighting the pristine space. Situated on a generous 2 acres, this property is a haven for both relaxation and adventure. Imagine summer gatherings in the expansive backyard and beautiful mineral pool! Adjacent from the home, the large shop with two rooms and a half bath living space is a true gem and makes a great home office, guest house, or place to focus on your hobbies. With its thoughtful design and abundant amenities, this property exemplifies the best of both indoor and outdoor living. Don't miss the chance to make this your forever home – a place where cherished memories are waiting to be made.
Location
State TX
County Johnson
Community Park, Tennis Court(S)
Direction See GPS
Rooms
Dining Room 2
Interior
Interior Features Built-in Features, Cable TV Available, Decorative Lighting, Double Vanity, Dry Bar, Eat-in Kitchen, Flat Screen Wiring, High Speed Internet Available, Kitchen Island, Natural Woodwork, Open Floorplan, Pantry, Smart Home System, Sound System Wiring, Walk-In Closet(s), Wired for Data
Heating Central
Cooling Central Air
Flooring Luxury Vinyl Plank
Fireplaces Number 1
Fireplaces Type Electric, Family Room
Appliance Built-in Gas Range, Built-in Refrigerator, Dishwasher, Disposal, Gas Oven, Microwave, Double Oven, Vented Exhaust Fan
Heat Source Central
Laundry Utility Room, Full Size W/D Area
Exterior
Exterior Feature Attached Grill, Awning(s), Built-in Barbecue, Covered Patio/Porch, Fire Pit, Rain Gutters, Lighting, Outdoor Kitchen, Outdoor Living Center
Garage Spaces 3.0
Pool Fenced, Gunite, Heated, In Ground, Pool/Spa Combo, Water Feature, Waterfall
Community Features Park, Tennis Court(s)
Utilities Available Aerobic Septic, City Water, Co-op Electric
Roof Type Shingle
Total Parking Spaces 3
Garage Yes
Private Pool 1
Building
Lot Description Acreage, Landscaped
Story Two
Foundation Slab
Level or Stories Two
Structure Type Brick
Schools
Elementary Schools Tarverrend
Middle Schools Linda Jobe
High Schools Legacy
School District Mansfield Isd
Others
Ownership Jeff and Jennifer Ramey
Acceptable Financing Cash, Conventional, FHA, VA Loan
Listing Terms Cash, Conventional, FHA, VA Loan
Financing Cash
Read Less

©2025 North Texas Real Estate Information Systems.
Bought with Earle Jones • United Real Estate



