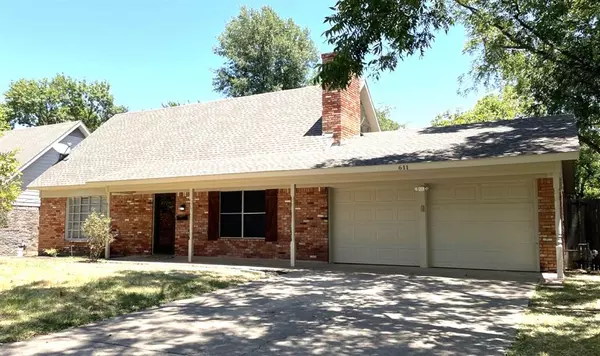For more information regarding the value of a property, please contact us for a free consultation.
611 Waggoner Drive Arlington, TX 76013
Want to know what your home might be worth? Contact us for a FREE valuation!

Our team is ready to help you sell your home for the highest possible price ASAP
Key Details
Property Type Single Family Home
Sub Type Single Family Residence
Listing Status Sold
Purchase Type For Sale
Square Footage 2,000 sqft
Price per Sqft $185
Subdivision Briarwood West
MLS Listing ID 20395192
Sold Date 03/13/24
Bedrooms 4
Full Baths 3
HOA Y/N None
Year Built 1963
Annual Tax Amount $7,448
Lot Size 0.251 Acres
Acres 0.251
Property Description
This impressive 4 bedroom, 3 bath turnkey home checks all the boxes. The interior features new flooring, paint and stylish finishes. The floorplan flows well to maximize space. Step inside to a bright, welcoming ambience or step out to a wide open backyard with a covered deck. White kitchen with quartz countertops and sleek appliances that connects to large laundry room. A spacious primary bedroom with ensuite is downstairs; second story includes 3 bedrooms, a well-appointed bathroom and storage closet. The primary bathroom includes well designed finishes, a walk-in shower, and bonus space for furniture possibilities. Situated on a generous .25 acre lot, this property offers a sizable yard with endless possibilities. Room to add a pool. Hone your hobbies in the 2 room shed. Easy access to 30, 820, 20 and 360 makes commuting a breeze, while close proximity to UTA presents an excellent opportunity for students or faculty seeking convenience. Come experience the best of Arlington living!
Location
State TX
County Tarrant
Direction GPS or From I30, exit to go south on Fielder Street. Go 2 miles south, turn right on Norwood Ln, left on Ravenwood Dr, right on Pecandale, left on Waggoner. Home will be on your left.
Rooms
Dining Room 1
Interior
Interior Features Cable TV Available, Double Vanity, Eat-in Kitchen, High Speed Internet Available, Open Floorplan, Walk-In Closet(s)
Heating Central, Electric, Natural Gas
Cooling Ceiling Fan(s), Central Air, Electric
Flooring Carpet, Ceramic Tile, Luxury Vinyl Plank
Fireplaces Number 1
Fireplaces Type Brick, Gas
Appliance Dishwasher, Disposal, Gas Range
Heat Source Central, Electric, Natural Gas
Laundry Electric Dryer Hookup, Utility Room, Full Size W/D Area, Washer Hookup
Exterior
Exterior Feature Covered Deck, Playground
Garage Spaces 2.0
Fence Back Yard, Fenced, Wood
Utilities Available Cable Available, City Sewer, City Water, Electricity Connected
Total Parking Spaces 2
Garage Yes
Building
Story Two
Foundation Slab
Level or Stories Two
Structure Type Brick
Schools
Elementary Schools Swift
High Schools Arlington
School District Arlington Isd
Others
Ownership See tax records
Financing FHA
Read Less

©2025 North Texas Real Estate Information Systems.
Bought with Christina Kingery • Keller Williams Heritage West



