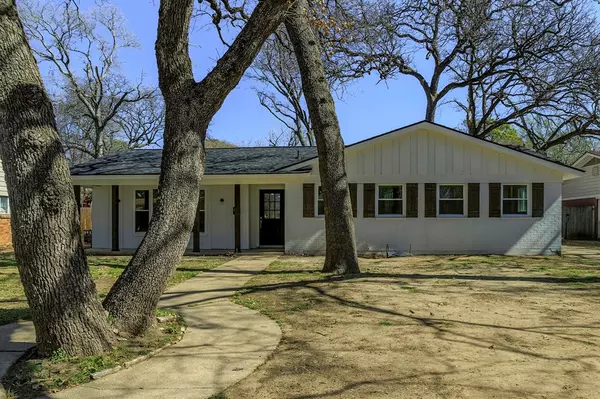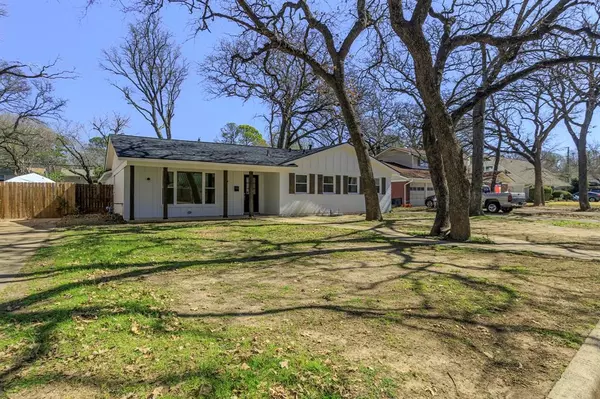For more information regarding the value of a property, please contact us for a free consultation.
811 Waggoner Drive Arlington, TX 76013
Want to know what your home might be worth? Contact us for a FREE valuation!

Our team is ready to help you sell your home for the highest possible price ASAP
Key Details
Property Type Single Family Home
Sub Type Single Family Residence
Listing Status Sold
Purchase Type For Sale
Square Footage 1,605 sqft
Price per Sqft $236
Subdivision Briarwood West
MLS Listing ID 20542618
Sold Date 05/01/24
Style Traditional
Bedrooms 4
Full Baths 2
HOA Y/N None
Year Built 1961
Annual Tax Amount $5,875
Lot Size 8,973 Sqft
Acres 0.206
Property Description
Step into this charming single-story home that has been renovated from the ground up! Freshly painted white exterior and a cozy front porch. Inside, a serene ambiance with neutral wood-look tile flooring and a complete interior overhaul featuring contemporary finishes throughout. The heart of the home is a sleek, modern kitchen with stainless appliances, chic wood countertops, and new grey cabinets, breakfast bar island that flows into the main living area. Flexibility with a versatile secondary living space, perfect for a playroom, office, or additional bedroom. Master suite offers a walk-in closet and an en-suite bath with a walk-in shower. Two additional bedrooms share a hall bath. 2-car attached garage. Recent updates beyond the interior include Roof, Water Heater, Exterior Paint - 2024, HVAC - 2018. Ideally situated for effortless living, this home offers close proximity to many attractions including UT Arlington, Six Flags, Hurricane Harbor, AT&T Stadium, and Globe Life Field.
Location
State TX
County Tarrant
Direction From I30 go South on Feilder to West on E. Park Row to North on Waggoner - House will be on the Right.
Rooms
Dining Room 1
Interior
Interior Features Eat-in Kitchen, Kitchen Island, Open Floorplan, Walk-In Closet(s)
Heating Central, Natural Gas
Cooling Ceiling Fan(s), Central Air, Electric
Flooring Carpet, Ceramic Tile
Appliance Dishwasher, Disposal, Electric Range, Gas Water Heater, Refrigerator, Vented Exhaust Fan
Heat Source Central, Natural Gas
Laundry Full Size W/D Area
Exterior
Exterior Feature Covered Patio/Porch, Lighting
Garage Spaces 2.0
Fence None
Utilities Available City Sewer, City Water, Concrete, Curbs, Individual Gas Meter, Individual Water Meter
Roof Type Composition
Total Parking Spaces 2
Garage Yes
Building
Lot Description Interior Lot, Sprinkler System, Subdivision
Story One
Foundation Slab
Level or Stories One
Structure Type Brick,Wood,Other
Schools
Elementary Schools Swift
High Schools Arlington
School District Arlington Isd
Others
Restrictions Deed
Ownership See Agent
Acceptable Financing Cash, Conventional, FHA, Texas Vet, VA Loan
Listing Terms Cash, Conventional, FHA, Texas Vet, VA Loan
Financing FHA
Read Less

©2025 North Texas Real Estate Information Systems.
Bought with Nav Singh • Signature Real Estate Group



