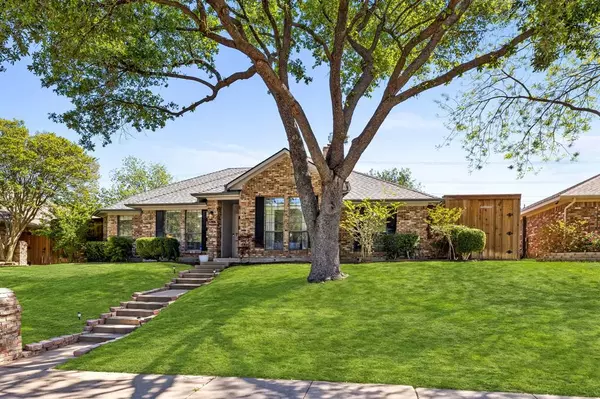For more information regarding the value of a property, please contact us for a free consultation.
10116 Shadow Way Dallas, TX 75243
Want to know what your home might be worth? Contact us for a FREE valuation!

Our team is ready to help you sell your home for the highest possible price ASAP
Key Details
Property Type Single Family Home
Sub Type Single Family Residence
Listing Status Sold
Purchase Type For Sale
Square Footage 1,992 sqft
Price per Sqft $225
Subdivision Woodbridge 03
MLS Listing ID 20565111
Sold Date 05/23/24
Style Traditional
Bedrooms 3
Full Baths 2
HOA Fees $12/ann
HOA Y/N Voluntary
Year Built 1984
Annual Tax Amount $8,272
Lot Size 10,541 Sqft
Acres 0.242
Property Description
Welcome to this well maintained home nestled in the desirable North Lake Highlands community. At 1,992 sq feet, this 3 bedroom, 2 bathroom home is a perfect layout for any family with the primary bedroom separate from the other two bedrooms. As you step through the front door, the beautiful updated kitchen serves as the focal point, seamlessly flowing into the living area - the true heart of the home. Designed for both the culinary enthusiast and the entertainer, the kitchen features modern appliances, sleek finishes, and ample space for both cooking and gathering. Natural light cascades through the windows, highlighting the spacious layout which can continue into a spacious backyard which offers lots of green space, perfect for pets and kids to run around.
Location
State TX
County Dallas
Direction From Forest and Audelia, head north on Audelia. Turn right (east) on Shadow Way. Follow Shadow Way around the curve and the property will be on your left. Using GPS will help.
Rooms
Dining Room 1
Interior
Interior Features Built-in Features, Cable TV Available, Cathedral Ceiling(s), Decorative Lighting, Eat-in Kitchen, Granite Counters, High Speed Internet Available, Kitchen Island, Open Floorplan, Walk-In Closet(s)
Heating Central, Natural Gas
Cooling Ceiling Fan(s), Central Air, Electric
Flooring Carpet, Hardwood, Tile
Fireplaces Number 1
Fireplaces Type Brick, Den, Gas, Gas Logs, Gas Starter, Glass Doors, Living Room
Appliance Built-in Gas Range, Dishwasher, Disposal, Electric Oven, Microwave, Plumbed For Gas in Kitchen
Heat Source Central, Natural Gas
Laundry Electric Dryer Hookup, Utility Room, Full Size W/D Area, Washer Hookup
Exterior
Exterior Feature Covered Patio/Porch, Rain Gutters
Garage Spaces 2.0
Fence Back Yard, Wood
Utilities Available All Weather Road, Alley, Cable Available, City Sewer, City Water, Concrete, Curbs, Individual Gas Meter, Individual Water Meter, Natural Gas Available
Roof Type Composition
Total Parking Spaces 2
Garage Yes
Building
Lot Description Interior Lot, Landscaped, Lrg. Backyard Grass, Sprinkler System, Subdivision
Story One
Foundation Slab
Level or Stories One
Structure Type Brick
Schools
Elementary Schools Audelia Creek
High Schools Berkner
School District Richardson Isd
Others
Ownership See Tax
Acceptable Financing Cash, Conventional, Other
Listing Terms Cash, Conventional, Other
Financing Conventional
Read Less

©2025 North Texas Real Estate Information Systems.
Bought with James Walsh • Allie Beth Allman & Assoc.



