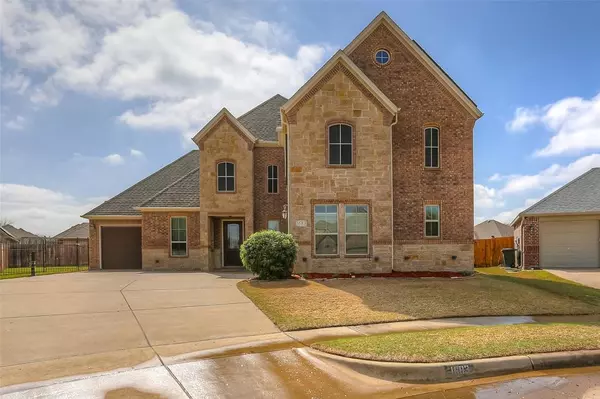For more information regarding the value of a property, please contact us for a free consultation.
1683 Pecos Court Burleson, TX 76028
Want to know what your home might be worth? Contact us for a FREE valuation!

Our team is ready to help you sell your home for the highest possible price ASAP
Key Details
Property Type Single Family Home
Sub Type Single Family Residence
Listing Status Sold
Purchase Type For Sale
Square Footage 3,227 sqft
Price per Sqft $162
Subdivision Shannon Crk Ph 3A
MLS Listing ID 20582896
Sold Date 05/30/24
Style Traditional
Bedrooms 4
Full Baths 2
Half Baths 1
HOA Y/N None
Year Built 2014
Annual Tax Amount $9,539
Lot Size 10,280 Sqft
Acres 0.236
Property Description
Built as a builder's personal home in Shannon Creek, this beautiful property offers gracious living spaces with custom upgrades throughout every room. One is immediately welcomed by stately stone-decorative brick facade overlooking meticulous landscaping. The floor plan presents four bedrooms, two-and-a-half bathrooms, living area with 11 ft ceilings and floor-to-ceiling stone fireplace, surround sound, dining area, and a dedicated office with French double pocket doors. The chef's kitchen features a 5 burner gas cooktop, bar, pot filler and expansive 11x8 walk-in pantry. The first-floor primary suite has dramatic barrel ceiling w inset lighting, spa-inspired bath, marble tub and separate shower with body sprays. The 3 additional secondary bedrooms are on the 2nd level with large living space, reading nook. Additional amenities include 3-car garage with epoxy flooring and owned solar panels. Relax in the backyard under a covered patio overlooking the large backyard with room for a pool
Location
State TX
County Johnson
Community Sidewalks
Direction Travel west on Hwy. 174 in Burleson, turn right on SW Hulen St., turn right into Shannon Creek Subdivision onto Potomac Dr., turn left on to Colorado Dr., right on St. Croix St., left on Pecos Dr., left on Pecos Court, home on the left. Sign in the yard.
Rooms
Dining Room 1
Interior
Interior Features Built-in Features, Cable TV Available, Chandelier, Decorative Lighting, Eat-in Kitchen, Flat Screen Wiring, Granite Counters, High Speed Internet Available, Kitchen Island, Loft, Open Floorplan, Pantry, Sound System Wiring, Walk-In Closet(s), Wired for Data
Heating Active Solar, Central, Electric, Fireplace Insert, Fireplace(s)
Cooling Ceiling Fan(s), Central Air, Electric, Multi Units
Flooring Carpet, Luxury Vinyl Plank, Tile
Fireplaces Number 1
Fireplaces Type Propane, Ventless
Equipment Irrigation Equipment
Appliance Dishwasher, Disposal, Electric Oven, Gas Cooktop, Microwave, Plumbed For Gas in Kitchen, Vented Exhaust Fan
Heat Source Active Solar, Central, Electric, Fireplace Insert, Fireplace(s)
Laundry Electric Dryer Hookup, Utility Room, Full Size W/D Area, Washer Hookup
Exterior
Exterior Feature Covered Patio/Porch, Rain Gutters, Lighting, Private Yard
Garage Spaces 3.0
Fence Wood
Community Features Sidewalks
Utilities Available City Sewer, City Water, Curbs, Individual Water Meter, Propane, Sidewalk, Underground Utilities
Roof Type Composition
Total Parking Spaces 3
Garage Yes
Building
Lot Description Cul-De-Sac, Few Trees, Interior Lot, Landscaped, Lrg. Backyard Grass, Sprinkler System, Subdivision
Story Two
Foundation Slab
Level or Stories Two
Structure Type Brick,Stone Veneer
Schools
Elementary Schools Irene Clinkscale
Middle Schools Hughes
High Schools Burleson
School District Burleson Isd
Others
Ownership Perna
Acceptable Financing Cash, Conventional
Listing Terms Cash, Conventional
Financing Conventional
Special Listing Condition Survey Available
Read Less

©2025 North Texas Real Estate Information Systems.
Bought with G. Matthew Blevins • Blevins Realty



