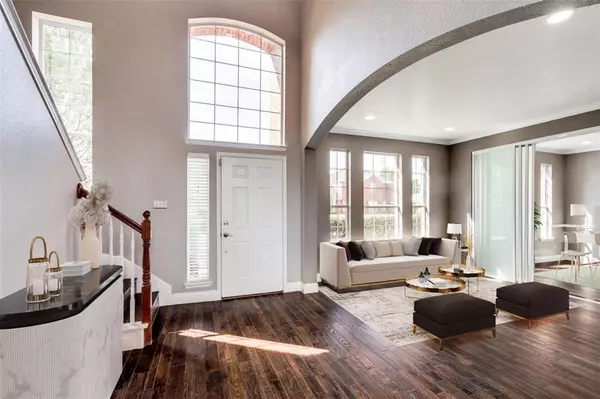For more information regarding the value of a property, please contact us for a free consultation.
1429 Stillforest Drive Allen, TX 75002
Want to know what your home might be worth? Contact us for a FREE valuation!

Our team is ready to help you sell your home for the highest possible price ASAP
Key Details
Property Type Single Family Home
Sub Type Single Family Residence
Listing Status Sold
Purchase Type For Sale
Square Footage 3,080 sqft
Price per Sqft $199
Subdivision Morningside Add Ph 4
MLS Listing ID 20529729
Sold Date 06/03/24
Style Traditional
Bedrooms 4
Full Baths 2
Half Baths 1
HOA Fees $33/qua
HOA Y/N Mandatory
Year Built 2001
Lot Size 9,147 Sqft
Acres 0.21
Property Description
Stylishly updated home in coveted Morningside neighborhood blocks from the community pool and Celebration Park. Enjoy an open floor plan with tons of natural light & double height ceilings in the family room. Everything about the remodel is smart, starting with the addition of a home office, newly separated from the formal living room by a frosted sliding glass door. This house boasts fresh paint, 32 dimmable LEDs, gleaming hardwood floors downstairs, and no more popcorn ceilings! The updated kitchen shines with new quartz countertops, stylish backsplash, modern appliances, and a farmhouse sink. And of course there are smart thermostats on both floors, a whole home surge protector, and a smart garage door opener. Spacious 3-car garage. 8-ft privacy fence with electric gate. Electrical and gas hookups were added to accommodate a generator. Roof replaced in 2022. Anderson Pre-K and Curtis Middle School are both within the neighborhood and conveniently just blocks away.
Location
State TX
County Collin
Community Club House, Community Pool, Greenbelt, Park, Sidewalks
Direction Use GPS
Rooms
Dining Room 2
Interior
Interior Features Cable TV Available, Decorative Lighting, Double Vanity, High Speed Internet Available, Kitchen Island, Loft, Open Floorplan, Pantry, Walk-In Closet(s)
Heating Central, Natural Gas
Cooling Ceiling Fan(s), Central Air, Electric
Flooring Carpet, Ceramic Tile, Hardwood
Fireplaces Number 1
Fireplaces Type Family Room, Gas, Master Bedroom
Equipment Other
Appliance Dishwasher, Disposal, Electric Oven, Gas Cooktop, Microwave, Plumbed For Gas in Kitchen, Vented Exhaust Fan
Heat Source Central, Natural Gas
Laundry Electric Dryer Hookup, Utility Room, Full Size W/D Area
Exterior
Exterior Feature Private Yard
Garage Spaces 3.0
Fence Wood
Community Features Club House, Community Pool, Greenbelt, Park, Sidewalks
Utilities Available City Sewer, City Water, Co-op Electric
Roof Type Composition
Total Parking Spaces 3
Garage Yes
Building
Lot Description Interior Lot
Story Two
Foundation Slab
Level or Stories Two
Structure Type Brick
Schools
Elementary Schools Olson
Middle Schools Curtis
High Schools Allen
School District Allen Isd
Others
Ownership See Agent
Acceptable Financing Cash, Conventional, FHA, VA Loan
Listing Terms Cash, Conventional, FHA, VA Loan
Financing Conventional
Special Listing Condition Survey Available
Read Less

©2025 North Texas Real Estate Information Systems.
Bought with Nancy Spaans • Ebby Halliday, Realtors



