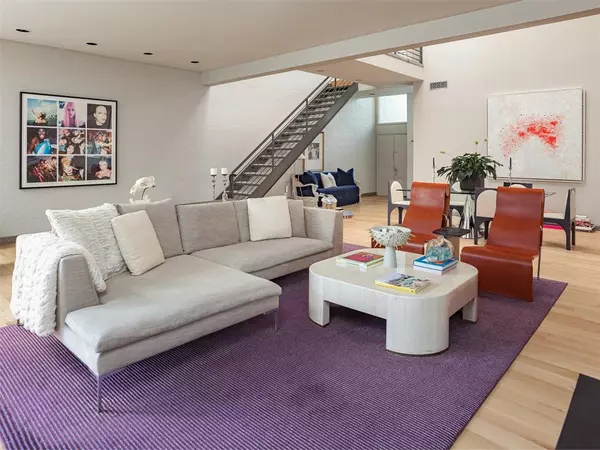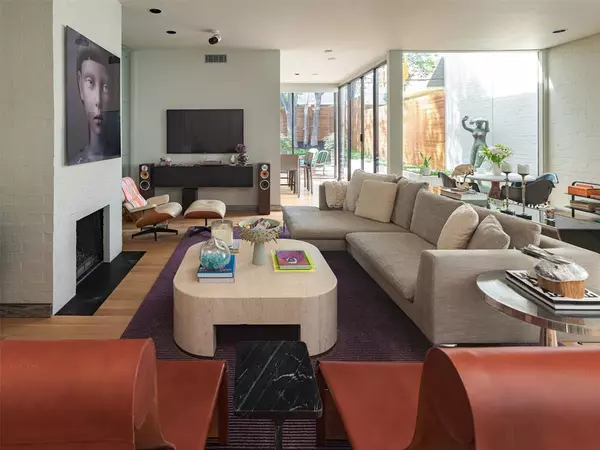For more information regarding the value of a property, please contact us for a free consultation.
4043 Travis Street Dallas, TX 75204
Want to know what your home might be worth? Contact us for a FREE valuation!

Our team is ready to help you sell your home for the highest possible price ASAP
Key Details
Property Type Single Family Home
Sub Type Single Family Residence
Listing Status Sold
Purchase Type For Sale
Square Footage 2,664 sqft
Price per Sqft $562
Subdivision Roblee
MLS Listing ID 20606247
Sold Date 06/12/24
Style Contemporary/Modern
Bedrooms 2
Full Baths 2
Half Baths 1
HOA Fees $155/ann
HOA Y/N Mandatory
Year Built 1978
Lot Size 3,619 Sqft
Acres 0.0831
Property Description
The transformation of 4043 Travis stands as a testament to the power of comprehensive renovation when guided by visionary design. Originally conceived by architect Bud Oglesby, this 2664-square-foot townhome has been meticulously updated to blend its original architectural integrity with contemporary luxury. The renovation, executed by a top designer, touches every aspect of the space, from the private outdoor turfed area that offers a serene escape, to the expansive floor-to-ceiling windows that bathe the interior in natural light.
With two bedrooms and 2.5 baths, this home has been reimagined for modern living while maintaining its unique character, just steps away from the scenic Katy Trail. This synthesis of design pedigree, meticulous updates, and exceptional location makes 4043 Travis a standout testament to architectural excellence and modern living.
Location
State TX
County Dallas
Direction See gps.
Rooms
Dining Room 2
Interior
Interior Features Cable TV Available, Decorative Lighting, Eat-in Kitchen, Flat Screen Wiring, High Speed Internet Available, Kitchen Island, Open Floorplan, Sound System Wiring, Walk-In Closet(s)
Heating Central
Cooling Ceiling Fan(s), Central Air
Flooring Hardwood, Terrazzo, Tile, Wood
Fireplaces Number 1
Fireplaces Type Family Room, Gas, Gas Starter, Great Room, Masonry
Appliance Built-in Gas Range, Built-in Refrigerator, Dishwasher, Disposal
Heat Source Central
Laundry Utility Room, Full Size W/D Area, Washer Hookup
Exterior
Exterior Feature Lighting, Private Yard
Garage Spaces 2.0
Fence Wood
Utilities Available Alley, Asphalt, City Sewer, City Water, Concrete, Curbs
Roof Type Flat,Metal
Total Parking Spaces 2
Garage Yes
Building
Lot Description Interior Lot, Landscaped
Story Two
Foundation Slab
Level or Stories Two
Structure Type Brick,Siding
Schools
Elementary Schools Milam
Middle Schools Spence
High Schools North Dallas
School District Dallas Isd
Others
Ownership na
Acceptable Financing Cash, Contact Agent, Conventional
Listing Terms Cash, Contact Agent, Conventional
Financing Cash
Read Less

©2025 North Texas Real Estate Information Systems.
Bought with Laura Reynolds • Compass RE Texas, LLC



