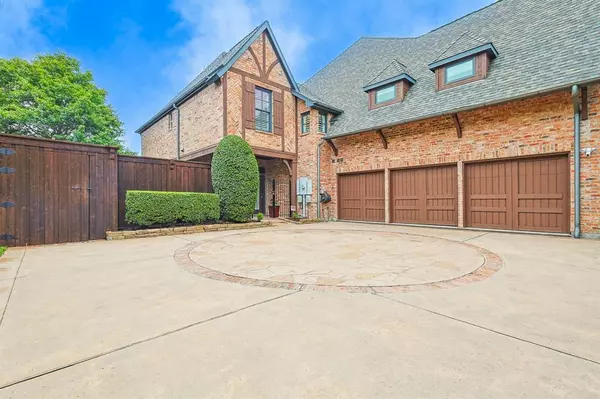For more information regarding the value of a property, please contact us for a free consultation.
966 Shaddock Park Lane Allen, TX 75013
Want to know what your home might be worth? Contact us for a FREE valuation!

Our team is ready to help you sell your home for the highest possible price ASAP
Key Details
Property Type Single Family Home
Sub Type Single Family Residence
Listing Status Sold
Purchase Type For Sale
Square Footage 6,389 sqft
Price per Sqft $226
Subdivision Shaddock Park
MLS Listing ID 20497977
Sold Date 07/12/24
Bedrooms 5
Full Baths 4
Half Baths 3
HOA Fees $52/ann
HOA Y/N Mandatory
Year Built 2007
Annual Tax Amount $19,499
Lot Size 0.360 Acres
Acres 0.36
Property Description
Explore an impeccably constructed former custom model home filled with European inspiration. This home is an architectural marvel with truly custom features and unique theming within each room. The home boasts spacious interiors, soaring ceilings, intricate exposed cedar beams, premium upgrades, and exquisite hand-scraped hardwoods. The home abounds with a variety of custom and indulgent features, including a stunning old world inspired wine room with full bar, media room with beverage bar, 2 office areas, and gameroom with built-in features. Escape to a haven of relaxation with a resort inspired outdoor space that features a self-cleaning heated pool and spa, covered outdoor kitchen and living area, and expansive grassy areas for further outdoor entertainment. Rounding out the home is a climate controlled 3-car garage with a half bath. These distinctive touches elevate the home beyond the ordinary and create an idyllic haven for those who appreciate the finer things in life.
Location
State TX
County Collin
Direction GPS Friendly
Rooms
Dining Room 2
Interior
Interior Features Built-in Features, Built-in Wine Cooler, Cable TV Available, Cathedral Ceiling(s), Chandelier, Decorative Lighting, Double Vanity, Flat Screen Wiring, Granite Counters, High Speed Internet Available, Kitchen Island, Multiple Staircases, Open Floorplan, Pantry, Sound System Wiring, Vaulted Ceiling(s), Wainscoting, Walk-In Closet(s), Wet Bar
Heating Central, Fireplace(s), Natural Gas
Cooling Central Air, Electric
Flooring Carpet, Hardwood, Slate, Travertine Stone
Fireplaces Number 4
Fireplaces Type Bath, Family Room, Outside, Other
Equipment Home Theater
Appliance Dishwasher, Disposal, Electric Oven, Gas Cooktop, Gas Water Heater, Microwave, Convection Oven, Double Oven, Plumbed For Gas in Kitchen, Refrigerator, Vented Exhaust Fan
Heat Source Central, Fireplace(s), Natural Gas
Laundry Utility Room, Full Size W/D Area
Exterior
Exterior Feature Attached Grill, Awning(s), Balcony, Covered Courtyard, Covered Deck, Covered Patio/Porch, Rain Gutters, Lighting, Outdoor Grill, Outdoor Kitchen, Outdoor Living Center
Garage Spaces 3.0
Fence Wood, Wrought Iron
Pool Fenced, Gunite, Heated, In Ground, Outdoor Pool, Pool/Spa Combo, Salt Water, Water Feature, Waterfall
Utilities Available All Weather Road, Cable Available, City Sewer, City Water, Curbs, Natural Gas Available, Sidewalk, Underground Utilities
Roof Type Composition
Total Parking Spaces 3
Garage Yes
Private Pool 1
Building
Lot Description Corner Lot, Landscaped, Lrg. Backyard Grass, Sprinkler System
Story Two
Foundation Slab
Level or Stories Two
Schools
Elementary Schools Jenny Preston
Middle Schools Curtis
High Schools Allen
School District Allen Isd
Others
Ownership Of Record
Acceptable Financing Cash, Conventional
Listing Terms Cash, Conventional
Financing Conventional
Read Less

©2025 North Texas Real Estate Information Systems.
Bought with Angel Young • EXP REALTY



