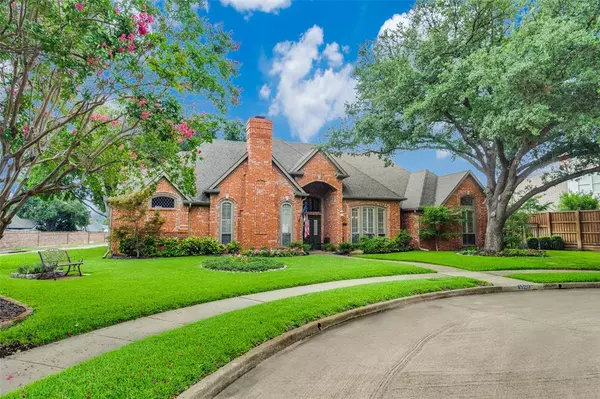For more information regarding the value of a property, please contact us for a free consultation.
5900 Genoa Court Plano, TX 75093
Want to know what your home might be worth? Contact us for a FREE valuation!

Our team is ready to help you sell your home for the highest possible price ASAP
Key Details
Property Type Single Family Home
Sub Type Single Family Residence
Listing Status Sold
Purchase Type For Sale
Square Footage 2,998 sqft
Price per Sqft $270
Subdivision Glen Heather
MLS Listing ID 20682706
Sold Date 08/19/24
Style Traditional
Bedrooms 4
Full Baths 3
HOA Fees $32
HOA Y/N Mandatory
Year Built 1988
Annual Tax Amount $10,685
Lot Size 0.330 Acres
Acres 0.33
Property Description
Welcome to 5900 Genoa Court, a stunning single story, 4-bedroom home on a beautiful secluded cul-de-sac lot. This Gagewood custom is framed by a huge live oaks on an oversized lot, .33 of an acre. As you step inside, you'll be greeted by a light-filled living space, creating a welcoming ambiance for relaxing or entertaining. Sand and finish HDWDs in living, dining areas. Two full masonry fireplaces. Fantastic views of the backyard and pool from most rooms. Elegant kitchen w_stain grade custom cabinets, glass fronts, lighted china cabinet, SS appliances and 5 burner gas cooktop. Leaded glass windows, some windows replaced with upgraded LOW E glass. Cozy Den w_built ins, vaulted ceilings. Wet bar w_Granite to serve inside and out. The primary bedroom is a true oasis, offering a peaceful sanctuary to unwind at the end of the day. The en-suite bathroom is equipped with luxurious fixtures and a walk-in shower, providing a spa-like experience. Split bedroom arrangement for privacy.
Location
State TX
County Collin
Direction Follow GPS
Rooms
Dining Room 2
Interior
Interior Features Built-in Features, Cable TV Available, Cathedral Ceiling(s), Decorative Lighting, Granite Counters, High Speed Internet Available, Natural Woodwork, Open Floorplan, Paneling, Pantry, Walk-In Closet(s), Wet Bar
Heating Central, Fireplace(s), Natural Gas, Zoned
Cooling Ceiling Fan(s), Central Air, Electric, Zoned
Flooring Carpet, Ceramic Tile, Hardwood
Fireplaces Number 2
Fireplaces Type Circulating, Den, Gas, Gas Logs, Gas Starter, Great Room, Masonry, Wood Burning
Appliance Dishwasher, Disposal, Gas Cooktop, Microwave, Plumbed For Gas in Kitchen, Vented Exhaust Fan
Heat Source Central, Fireplace(s), Natural Gas, Zoned
Exterior
Exterior Feature Covered Patio/Porch, Garden(s), Lighting, Private Yard
Garage Spaces 2.0
Fence Brick, Fenced, High Fence, Wood, Wrought Iron
Pool Fenced, Gunite, In Ground
Utilities Available Cable Available, City Sewer, City Water, Concrete, Curbs, Individual Gas Meter, Individual Water Meter, Natural Gas Available, Sidewalk, Underground Utilities
Roof Type Composition,Shingle
Total Parking Spaces 2
Garage Yes
Private Pool 1
Building
Lot Description Adjacent to Greenbelt, Cul-De-Sac, Greenbelt, Irregular Lot, Landscaped, Many Trees, Oak, Sprinkler System
Story One
Foundation Slab
Level or Stories One
Structure Type Brick
Schools
Elementary Schools Huffman
Middle Schools Renner
High Schools Shepton
School District Plano Isd
Others
Ownership Of Record
Acceptable Financing Cash, Conventional, VA Loan
Listing Terms Cash, Conventional, VA Loan
Financing Cash
Read Less

©2025 North Texas Real Estate Information Systems.
Bought with Kimberly Pulaski • Ebby Halliday Realtors



