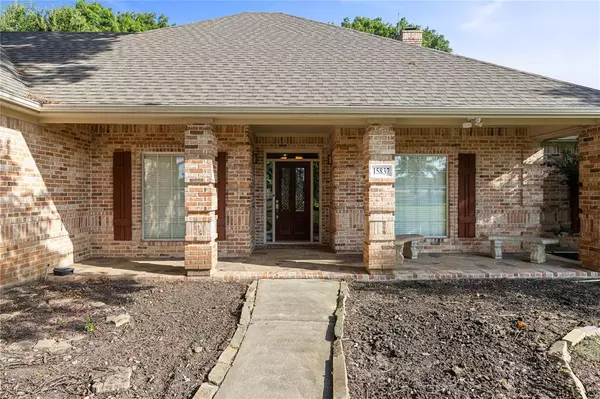For more information regarding the value of a property, please contact us for a free consultation.
15837 State Highway 121 N Blue Ridge, TX 75424
Want to know what your home might be worth? Contact us for a FREE valuation!

Our team is ready to help you sell your home for the highest possible price ASAP
Key Details
Property Type Single Family Home
Sub Type Single Family Residence
Listing Status Sold
Purchase Type For Sale
Square Footage 2,305 sqft
Price per Sqft $238
Subdivision Hampton R M
MLS Listing ID 20654228
Sold Date 08/22/24
Style Ranch
Bedrooms 4
Full Baths 2
Half Baths 1
HOA Y/N None
Year Built 1998
Annual Tax Amount $7,230
Lot Size 2.450 Acres
Acres 2.45
Property Description
Discover the perfect blend of comfort & convenience! Whether you enjoy serene landscapes or need ample space for activities, this property offers it all. Step inside to a warm & inviting interior, highlighted by new hardwood floors that add a touch of elegance, & fresh carpet that offers comfort & coziness. The spacious living area flows seamlessly into the kitchen, making it perfect for family gatherings & entertaining friends. Relax & unwind in the tranquil screened-in porch where you can enjoy the sights & sounds of nature. The expansive yard offers endless possibilities for gardening, play, & outdoor enjoyment. This property features a large shop, providing ample space for your projects or vehicles. The expansive concrete RV pad offers a designated parking spot for your RV or trailer, complete with easy access. This home is move-in ready and packed with potential! Don't miss the chance to make this charming property your forever home! July 21st open house has been cancelled.
Location
State TX
County Collin
Direction 75 North to SH 121 North. Exit 44 toward Bonham. After 16 mi make a U-turn and destination will be on your right. Sign in yard.
Rooms
Dining Room 1
Interior
Interior Features Cable TV Available, Decorative Lighting, Kitchen Island, Sound System Wiring
Heating Central, Electric
Cooling Central Air, Electric
Flooring Carpet, Ceramic Tile, Hardwood
Fireplaces Number 1
Fireplaces Type Living Room, Wood Burning
Appliance Dishwasher, Electric Cooktop, Electric Oven, Electric Water Heater, Microwave
Heat Source Central, Electric
Laundry Electric Dryer Hookup, Full Size W/D Area, Washer Hookup
Exterior
Exterior Feature Rain Gutters, Storage
Garage Spaces 2.0
Carport Spaces 2
Fence Barbed Wire
Utilities Available City Water, Septic
Roof Type Composition
Total Parking Spaces 2
Garage Yes
Building
Lot Description Acreage
Story One
Foundation Slab
Level or Stories One
Structure Type Brick
Schools
Elementary Schools Trenton
Middle Schools Trenton
High Schools Trenton
School District Trenton Isd
Others
Ownership Ask agent
Acceptable Financing Cash, Conventional, FHA, VA Loan
Listing Terms Cash, Conventional, FHA, VA Loan
Financing Conventional,Federal Land Bank
Read Less

©2025 North Texas Real Estate Information Systems.
Bought with Michelle Rider • Redfin Corporation



