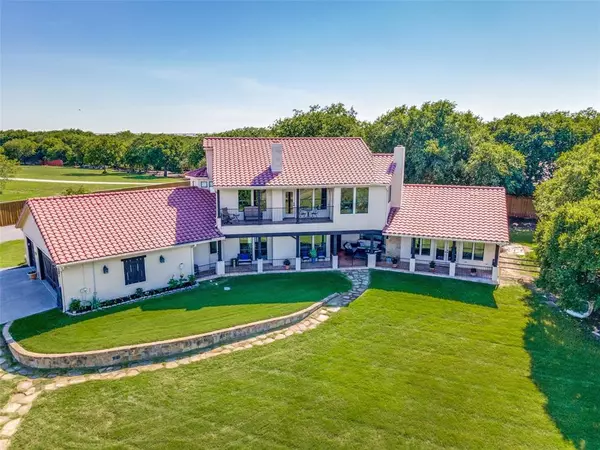For more information regarding the value of a property, please contact us for a free consultation.
199 Topaz Trail Fort Worth, TX 76108
Want to know what your home might be worth? Contact us for a FREE valuation!

Our team is ready to help you sell your home for the highest possible price ASAP
Key Details
Property Type Single Family Home
Sub Type Single Family Residence
Listing Status Sold
Purchase Type For Sale
Square Footage 4,514 sqft
Price per Sqft $221
Subdivision Tiara Ranch Estates
MLS Listing ID 20627793
Sold Date 08/30/24
Style Ranch,Southwestern
Bedrooms 4
Full Baths 4
Half Baths 1
HOA Y/N None
Year Built 2005
Annual Tax Amount $11,868
Lot Size 2.470 Acres
Acres 2.47
Property Description
Escape to your own private oasis in this STUNNING 4 BR,4.1BA custom home in ALEDO ISD!Dramatic drive up leads to gorgeous curb appeal defined by one of the most breathtaking views in Parker County!Inviting porch opens to soothing fountain, Saltillo tile floors, & a floor plan designed for entertaining & maximizing picturesque landscape!Open concept kitchen w 2 islands,2 sinks,DREAM pantry & bar-perfect for cocktails or coffee!Enjoy waking up to inspirational sunrise views from serene primary suite complete w motorized blinds & door to patio!Also on 1st floor-Split Ensuite BR for guests,dedicated pool bath,craft closets,fabulous laundry room w storage & DOG Bath!!Upstairs-2 BR w adjoining bath,media room,game room w wet bar,& an office ALL w panoramic views,access to half bath & doors to charming balcony that overlooks the expansive grounds-sparkling UPDATED POOL, peaceful ranch land,downtown Fort Worth-captivating views for MILES!AT&TFiber, 220Volt for your car or RV.More updates in TD
Location
State TX
County Parker
Direction From 820-Exit Clifford St. Go West about 5-6 miles (Clifford St. turns into White Settlement Rd.).Turn Right on Tiara Trail.Turn Left on Topaz Trail From I-20-Exit 420 Aledo FM 1187 FM 3325 Go North about 4 miles. Turn Right on White Settlement Rd. Turn Left on Tiara Trail.Turn Left on Topaz Trail.
Rooms
Dining Room 1
Interior
Interior Features Built-in Wine Cooler, Decorative Lighting, Double Vanity, Eat-in Kitchen, Flat Screen Wiring, Granite Counters, High Speed Internet Available, Kitchen Island, Multiple Staircases, Natural Woodwork, Open Floorplan, Pantry, Walk-In Closet(s), Wet Bar
Heating Central, Electric, Fireplace(s)
Cooling Ceiling Fan(s), Central Air, Electric
Flooring Carpet, Luxury Vinyl Plank, Tile
Fireplaces Number 2
Fireplaces Type Living Room, Outside, Wood Burning
Equipment Home Theater
Appliance Dishwasher, Disposal, Electric Cooktop, Electric Oven, Electric Water Heater, Double Oven, Vented Exhaust Fan, Water Softener
Heat Source Central, Electric, Fireplace(s)
Laundry Electric Dryer Hookup, Utility Room, Laundry Chute, Full Size W/D Area
Exterior
Exterior Feature Balcony, Covered Patio/Porch, Rain Gutters, Outdoor Living Center
Garage Spaces 3.0
Fence Cross Fenced, Full, Pipe
Pool Gunite, Heated, In Ground, Pool Sweep, Water Feature
Utilities Available Aerobic Septic, Asphalt, Outside City Limits, Well
Roof Type Tile
Total Parking Spaces 3
Garage Yes
Private Pool 1
Building
Lot Description Acreage, Landscaped, Many Trees, Sprinkler System
Story Two
Foundation Slab
Level or Stories Two
Structure Type Board & Batten Siding,Brick,Rock/Stone
Schools
Elementary Schools Patricia Dean Boswell Mccall
Middle Schools Mcanally
High Schools Aledo
School District Aledo Isd
Others
Ownership Of Record
Acceptable Financing Cash, Conventional, FHA, VA Loan
Listing Terms Cash, Conventional, FHA, VA Loan
Financing Conventional
Special Listing Condition Aerial Photo
Read Less

©2025 North Texas Real Estate Information Systems.
Bought with Dennis Tuttle • Dennis Tuttle Real Estate Team



