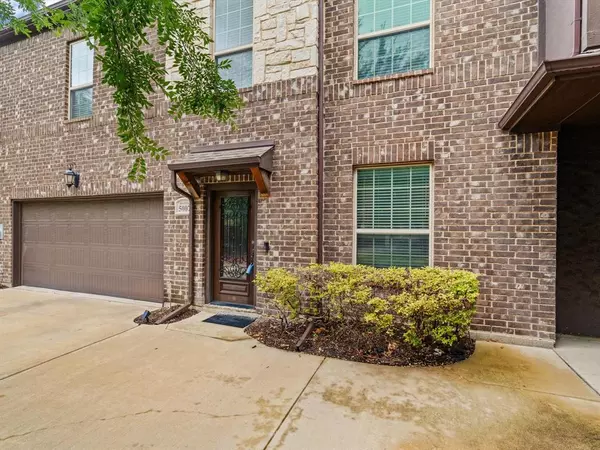For more information regarding the value of a property, please contact us for a free consultation.
5007 Venecia Way Grand Prairie, TX 75052
Want to know what your home might be worth? Contact us for a FREE valuation!

Our team is ready to help you sell your home for the highest possible price ASAP
Key Details
Property Type Townhouse
Sub Type Townhouse
Listing Status Sold
Purchase Type For Sale
Square Footage 1,794 sqft
Price per Sqft $180
Subdivision Townhomes Of Camp Wisdom
MLS Listing ID 20681653
Sold Date 08/29/24
Style Traditional
Bedrooms 2
Full Baths 2
HOA Fees $245/mo
HOA Y/N Mandatory
Year Built 2015
Annual Tax Amount $7,578
Lot Size 1,916 Sqft
Acres 0.044
Property Description
This exquisite townhome offers a blend of modern updates and timeless charm, perfect for creating lasting memories. Featuring 2 bedrooms, 2 bathrooms, a media room, and an office, this home has it all. Enjoy preparing meals with gorgeous countertops and a striking stone backsplash; the kitchen is truly the heart of the home! The master suite, located on the ground floor, serves as a private retreat with a separate shower and garden tub, offering a spa-like experience right at home. The office provides a quiet space for working, while the media room is ideal for movie nights, gaming, or unwinding. Nestled within a gated community, this home ensures a secure and serene environment. The garage floor has been refinished with durable epoxy, offering both practicality and a polished appearance. Residents can also enjoy the community swimming pool, perfect for relaxing and socializing. Ideally situated close to major freeways, offering easy access to various destinations.
Location
State TX
County Tarrant
Community Community Pool, Gated, Perimeter Fencing
Direction google maps
Rooms
Dining Room 1
Interior
Interior Features Decorative Lighting, Smart Home System, Sound System Wiring
Heating Central, Electric
Cooling Ceiling Fan(s), Central Air, Electric
Flooring Carpet, Ceramic Tile, Wood
Appliance Dishwasher, Disposal, Electric Cooktop, Electric Water Heater, Microwave
Heat Source Central, Electric
Laundry Electric Dryer Hookup, Washer Hookup
Exterior
Exterior Feature Rain Gutters
Garage Spaces 2.0
Fence Wood, Wrought Iron
Community Features Community Pool, Gated, Perimeter Fencing
Utilities Available City Sewer, City Water, Concrete, Curbs, Underground Utilities
Roof Type Composition
Total Parking Spaces 2
Garage Yes
Building
Lot Description Few Trees, Landscaped, Sprinkler System, Subdivision
Story Two
Foundation Slab
Level or Stories Two
Structure Type Brick,Rock/Stone
Schools
Elementary Schools West
High Schools Bowie
School District Arlington Isd
Others
Ownership see offer instructions
Financing Conventional
Read Less

©2025 North Texas Real Estate Information Systems.
Bought with Dedrick Flowers • eXp Realty, LLC



