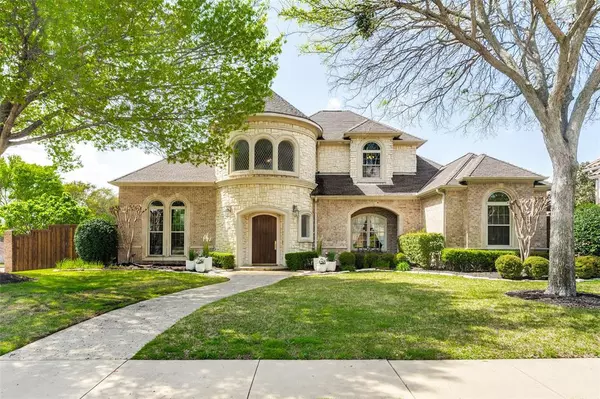For more information regarding the value of a property, please contact us for a free consultation.
3201 Coventry Lane Plano, TX 75093
Want to know what your home might be worth? Contact us for a FREE valuation!

Our team is ready to help you sell your home for the highest possible price ASAP
Key Details
Property Type Single Family Home
Sub Type Single Family Residence
Listing Status Sold
Purchase Type For Sale
Square Footage 5,018 sqft
Price per Sqft $259
Subdivision Creeks Of Willow Bend Ph 1
MLS Listing ID 20588833
Sold Date 09/23/24
Style Traditional
Bedrooms 5
Full Baths 5
Half Baths 1
HOA Fees $208/ann
HOA Y/N Mandatory
Year Built 1999
Annual Tax Amount $20,429
Lot Size 0.290 Acres
Acres 0.29
Lot Dimensions 93x140x93x140
Property Description
Beautifully crafted hand scraped wood floors, soaring ceilings, a sweeping staircase & intricate crown molding welcome you into this extraordinary home! Living Rm boasts a see-thru FP shared with handsome Study. Floor-to-ceiling windows take center stage, framing a gorgeous backyard view. Butlers Pantry & elegant Dining Room have access to Chef's delight Kitchen with granite counters, breakfast bar, SS appliances, double ovens, Dacor gas 6-burner cooktop, and dishwasher. BI SubZero refrig. Breakfast Nook has BI China cabinet. Family Rm designed with media center, stone fireplace & wet bar ready for entertaining family & friends. Opulent Primary Suite exudes elegance & comfort with cozy sitting area. See-thru FP into luxurious ensuite Bath. Jetted tub, frameless oversized glass shower w-multiple showerheads. Separate vanities, spacious WI closet. Backyard oasis has extended covered patio, uniquely designed infinity edge pool, spa, landscape dotted with water fountains & and statues.
Location
State TX
County Collin
Community Curbs, Sidewalks
Direction from the Dallas North Tollway Exit Parker Road (East); Right on Silver Creek Drive, Left on Bellaire Drive; Left on Coventry Lane.
Rooms
Dining Room 2
Interior
Interior Features Built-in Features, Decorative Lighting, Granite Counters, Kitchen Island, Open Floorplan, Walk-In Closet(s), Wet Bar
Heating Central, Natural Gas, Zoned
Cooling Ceiling Fan(s), Central Air, Electric, Zoned
Flooring Carpet, Ceramic Tile, Hardwood
Fireplaces Number 3
Fireplaces Type Bath, Bedroom, Family Room, Gas, Gas Logs, Living Room, Master Bedroom, Raised Hearth, See Through Fireplace, Stone, Wood Burning
Appliance Built-in Refrigerator, Dishwasher, Disposal, Electric Oven, Gas Cooktop, Gas Water Heater, Microwave, Convection Oven, Double Oven
Heat Source Central, Natural Gas, Zoned
Laundry Utility Room, Full Size W/D Area
Exterior
Exterior Feature Covered Patio/Porch, Rain Gutters, Lighting
Garage Spaces 3.0
Fence Back Yard, Brick, Wood, Other
Pool Heated, In Ground, Infinity, Outdoor Pool, Pool/Spa Combo, Water Feature
Community Features Curbs, Sidewalks
Utilities Available City Sewer, City Water, Curbs, Individual Gas Meter, Individual Water Meter, Sidewalk
Roof Type Composition
Total Parking Spaces 3
Garage Yes
Private Pool 1
Building
Lot Description Corner Lot, Few Trees, Interior Lot, Landscaped, Sprinkler System, Subdivision
Story Two
Foundation Slab
Level or Stories Two
Structure Type Brick,Rock/Stone
Schools
Elementary Schools Centennial
Middle Schools Renner
High Schools Shepton
School District Plano Isd
Others
Ownership See Agent
Acceptable Financing Cash, Conventional
Listing Terms Cash, Conventional
Financing Cash
Special Listing Condition Owner/ Agent
Read Less

©2025 North Texas Real Estate Information Systems.
Bought with Shubhra Bhattacharya • RE/MAX DFW Associates



