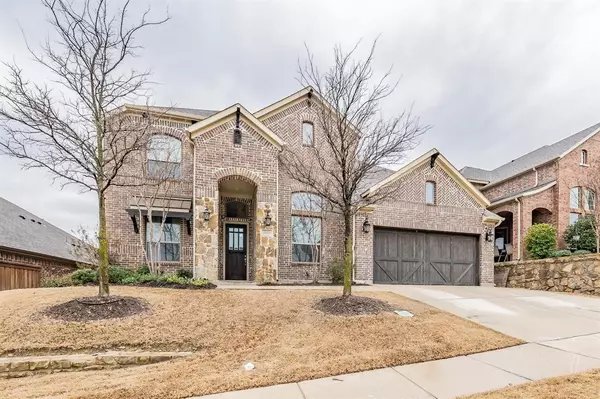For more information regarding the value of a property, please contact us for a free consultation.
1013 Indian Grass Lane Northlake, TX 76226
Want to know what your home might be worth? Contact us for a FREE valuation!

Our team is ready to help you sell your home for the highest possible price ASAP
Key Details
Property Type Single Family Home
Sub Type Single Family Residence
Listing Status Sold
Purchase Type For Sale
Square Footage 3,505 sqft
Price per Sqft $168
Subdivision Canyon Falls Village W1
MLS Listing ID 20559541
Sold Date 09/30/24
Style Contemporary/Modern
Bedrooms 4
Full Baths 3
Half Baths 1
HOA Fees $231/qua
HOA Y/N Mandatory
Year Built 2016
Annual Tax Amount $12,492
Lot Size 7,187 Sqft
Acres 0.165
Property Description
***PRICE IMPROVEMENT***
**New Carpet & Roof**
Welcome to the highly sought-after community of Canyon Falls! This stunning, north-facing home features 4-bedrooms, 3.5-baths offers the perfect blend of comfort and sophistication for the discerning buyer.
A serene retreat awaits in the spacious primary bedroom, complete with walk-in closet and en-suite bathroom boasting a spa-like ambiance. Gather in the spacious living room, adorned with a gas fireplace and stone details and host memorable dinners in the formal dining room. A culinary masterpiece awaits in the gourmet kitchen, equipped with commercial-grade appliances, granite countertops, and ample storage. Retreat to the private backyard oasis, perfect for outdoor entertaining. Enjoy exclusive HOA access to a range of amenities including a gym, pool, high-speed internet, and front lawn maintenance.
Don't miss out on the opportunity to own this exceptional home in one of Northlake's most coveted communities!
Location
State TX
County Denton
Community Club House, Community Pool, Curbs, Fishing, Fitness Center, Greenbelt, Jogging Path/Bike Path, Park, Playground, Pool, Sidewalks
Direction From 35W: exit 1171; East to Canyon Falls entrance. Left on Canyon Falls Drive. From Hwy 377: West on 1171 to Canyon Falls entrance. Right on Canyon Falls Drive. Left on Westbridge to round about; Right on Silver Lace Ln (Uplands) and take second right on Indian Grass Lane. House is 4th on left.
Rooms
Dining Room 2
Interior
Interior Features Cathedral Ceiling(s), Chandelier, Decorative Lighting, Eat-in Kitchen, Granite Counters, High Speed Internet Available, Kitchen Island, Open Floorplan, Pantry, Smart Home System, Sound System Wiring, Vaulted Ceiling(s), Walk-In Closet(s)
Heating Central, Electric, ENERGY STAR Qualified Equipment, ENERGY STAR/ACCA RSI Qualified Installation, Fireplace(s), Humidity Control
Cooling Ceiling Fan(s), Central Air, Electric, ENERGY STAR Qualified Equipment, Roof Turbine(s)
Flooring Carpet, Ceramic Tile, Luxury Vinyl Plank
Fireplaces Number 1
Fireplaces Type Gas, Living Room
Equipment Home Theater
Appliance Built-in Gas Range, Commercial Grade Range, Commercial Grade Vent, Dishwasher, Disposal, Gas Cooktop, Gas Range, Ice Maker, Microwave, Double Oven, Plumbed For Gas in Kitchen, Refrigerator, Tankless Water Heater, Vented Exhaust Fan
Heat Source Central, Electric, ENERGY STAR Qualified Equipment, ENERGY STAR/ACCA RSI Qualified Installation, Fireplace(s), Humidity Control
Laundry Electric Dryer Hookup, Utility Room, Full Size W/D Area, Washer Hookup
Exterior
Exterior Feature Covered Patio/Porch, Private Yard
Garage Spaces 2.0
Fence Back Yard, Wood
Community Features Club House, Community Pool, Curbs, Fishing, Fitness Center, Greenbelt, Jogging Path/Bike Path, Park, Playground, Pool, Sidewalks
Utilities Available City Sewer, City Water, Co-op Electric, Concrete, Curbs, Electricity Available, Electricity Connected, Individual Gas Meter, Individual Water Meter, Natural Gas Available, Sidewalk, Underground Utilities
Roof Type Shingle
Total Parking Spaces 2
Garage Yes
Building
Lot Description Landscaped, Sprinkler System, Subdivision
Story Two
Foundation Slab
Level or Stories Two
Structure Type Brick,Rock/Stone
Schools
Elementary Schools Lance Thompson
Middle Schools Medlin
High Schools Byron Nelson
School District Northwest Isd
Others
Restrictions Agricultural
Ownership Garcia
Acceptable Financing Cash, Conventional, FHA, VA Loan
Listing Terms Cash, Conventional, FHA, VA Loan
Financing FHA 203(b)
Read Less

©2025 North Texas Real Estate Information Systems.
Bought with Zachary Rivera-Ruiz • Regal, REALTORS



