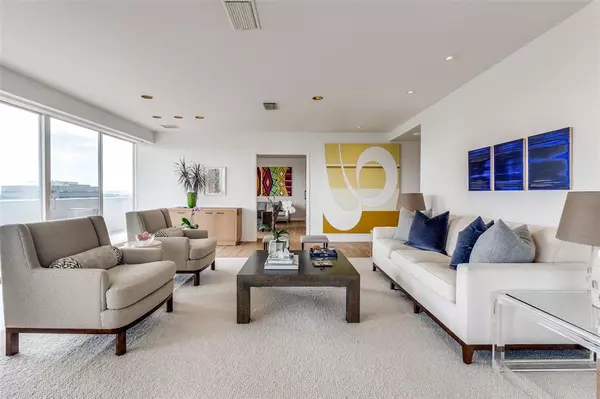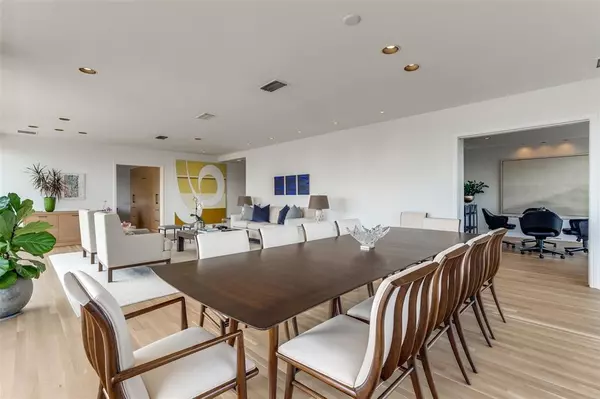For more information regarding the value of a property, please contact us for a free consultation.
3601 Turtle Creek Boulevard #904 Dallas, TX 75219
Want to know what your home might be worth? Contact us for a FREE valuation!

Our team is ready to help you sell your home for the highest possible price ASAP
Key Details
Property Type Condo
Sub Type Condominium
Listing Status Sold
Purchase Type For Sale
Square Footage 2,462 sqft
Price per Sqft $688
Subdivision Gold Crest Condo
MLS Listing ID 20657270
Sold Date 10/03/24
Style Contemporary/Modern,Mid-Century Modern
Bedrooms 2
Full Baths 2
Half Baths 1
HOA Fees $2,643/mo
HOA Y/N Mandatory
Year Built 1964
Lot Size 1.115 Acres
Acres 1.115
Property Description
Resting along Turtle Creek, the Gold Crest, noted architect George Dahl's mid-century residential masterpiece, continues to attract a number of Dallas' most discerning and engaged citizens. For his personal home, Mr. Dahl was wise enough to select Unit 904 in a prime corner location on the ninth floor overlooking the park and creek with views of the downtown skyline. With its expansive living-dining room, custom kitchen with Miele stainless steel appliances, breakfast room with bookcases, two bedrooms, two and a half baths and study area, this cleverly-designed unit includes original hardware, lovely hardwood floors, and a utility closet. In addition, the Gold Crest's signature wrap-around terrace serves all major rooms. Don't miss this rare opportunity to fall in love with one of Dallas' most exceptional, historic and architecturally important addresses.
Location
State TX
County Dallas
Community Common Elevator, Community Pool, Community Sprinkler, Fitness Center, Guarded Entrance, Pool
Direction Street parking available.
Rooms
Dining Room 2
Interior
Interior Features Built-in Features, Cable TV Available, Decorative Lighting, Elevator, Flat Screen Wiring, High Speed Internet Available, Walk-In Closet(s)
Heating Central, Electric
Cooling Central Air, Electric, Evaporative Cooling
Flooring Carpet, Hardwood, Stone
Appliance Built-in Refrigerator, Dishwasher, Disposal, Gas Cooktop, Microwave
Heat Source Central, Electric
Laundry Utility Room, Stacked W/D Area
Exterior
Garage Spaces 2.0
Pool Gunite, In Ground
Community Features Common Elevator, Community Pool, Community Sprinkler, Fitness Center, Guarded Entrance, Pool
Utilities Available Alley, City Sewer, City Water, Concrete, Curbs, Master Gas Meter, Master Water Meter
Roof Type Tar/Gravel
Total Parking Spaces 2
Garage Yes
Private Pool 1
Building
Lot Description Corner Lot, Park View, Sprinkler System
Story One
Foundation Pillar/Post/Pier
Level or Stories One
Structure Type Brick,Stucco
Schools
Elementary Schools Milam
Middle Schools Spence
High Schools North Dallas
School District Dallas Isd
Others
Ownership See Agent
Acceptable Financing Cash, Conventional
Listing Terms Cash, Conventional
Financing Cash
Read Less

©2025 North Texas Real Estate Information Systems.
Bought with Allie Beth Allman • Allie Beth Allman & Assoc.



