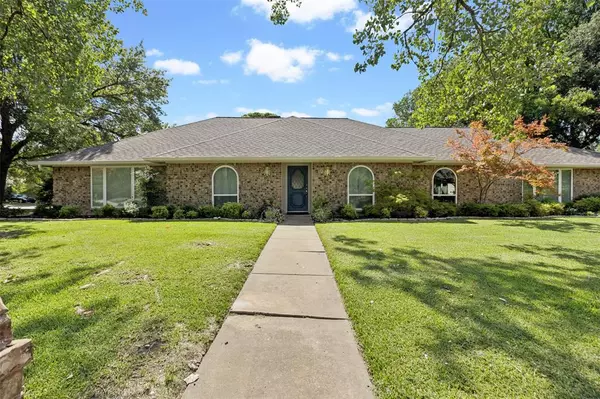For more information regarding the value of a property, please contact us for a free consultation.
6901 Tumbling Trail Fort Worth, TX 76116
Want to know what your home might be worth? Contact us for a FREE valuation!

Our team is ready to help you sell your home for the highest possible price ASAP
Key Details
Property Type Single Family Home
Sub Type Single Family Residence
Listing Status Sold
Purchase Type For Sale
Square Footage 3,318 sqft
Price per Sqft $197
Subdivision Ridglea Country Club Estate
MLS Listing ID 20735737
Sold Date 10/08/24
Style Ranch,Traditional
Bedrooms 4
Full Baths 3
HOA Fees $11/ann
HOA Y/N Voluntary
Year Built 1978
Annual Tax Amount $11,431
Lot Size 0.426 Acres
Acres 0.426
Property Description
MULTIPLE OFFERS RECEIVED. PLEASE SUBMIT BEST & FINAL BY 6PM SATURDAY, SEPTEMBER 28. Situated on a beautifully landscaped, corner lot in Ridglea Country Club Estates, this 3 living, 4 bedroom 3 bath home has it all! One is immediately welcomed by the wonderful curb appeal and covered front porch. The home features spacious rooms, and the living area has vaulted ceiling, wood burning fireplace, and wet bar. The eat-in kitchen has corian counters,2 pantries, stainless appliances, wonderful views of the backyard oasis. The primary suite has sitting area, ensuite bath with walk-in closets. Split bedroom floorplan with 3 full baths. The expansive game room with bar and built-ins is perfect for large gatherings. The backyard is its own private sanctuary with the sparkling pool, patio, a 231 sq ft shed with electricity and an almost half-acre yard that is perfect for entertaining family and friends!
Location
State TX
County Tarrant
Direction From Southwest Blvd. TX 183, exit Ridglea Country Club Drive and turn right into RCCE. Stay on Ridglea Country Club Drive to Tumbling Trail. Right on Tumbling Trail, property immediately on the left.
Rooms
Dining Room 2
Interior
Interior Features Cable TV Available, Double Vanity, Dry Bar, High Speed Internet Available, Pantry, Sound System Wiring, Vaulted Ceiling(s), Walk-In Closet(s), Wet Bar, Wired for Data
Heating Central, Heat Pump, Natural Gas
Cooling Ceiling Fan(s), Central Air, Heat Pump, Humidity Control, Roof Turbine(s)
Flooring Carpet, Hardwood, Laminate, Linoleum, Luxury Vinyl Plank, Marble, Tile
Fireplaces Number 1
Fireplaces Type Brick, Gas Starter, Glass Doors, Raised Hearth, Wood Burning
Appliance Dishwasher, Disposal, Electric Cooktop, Electric Oven, Electric Water Heater, Microwave, Convection Oven, Double Oven, Plumbed For Gas in Kitchen, Tankless Water Heater, Trash Compactor
Heat Source Central, Heat Pump, Natural Gas
Laundry Electric Dryer Hookup, Utility Room, Full Size W/D Area, Washer Hookup
Exterior
Exterior Feature Covered Patio/Porch, Rain Gutters, Lighting, Private Yard, Storage
Garage Spaces 2.0
Fence Back Yard, Fenced, Gate, Privacy, Wood
Pool Diving Board, Fenced, Gunite, In Ground, Outdoor Pool, Pump, Water Feature
Utilities Available Asphalt, Cable Available, City Sewer, City Water, Curbs, Electricity Connected, Individual Gas Meter, Individual Water Meter, Natural Gas Available, Underground Utilities
Roof Type Composition,Shingle,Other
Total Parking Spaces 2
Garage Yes
Private Pool 1
Building
Lot Description Corner Lot, Landscaped, Lrg. Backyard Grass, Many Trees, Sprinkler System, Subdivision
Story One
Foundation Slab
Level or Stories One
Structure Type Brick
Schools
Elementary Schools Ridgleahil
Middle Schools Monnig
High Schools Arlngtnhts
School District Fort Worth Isd
Others
Restrictions Architectural
Ownership Robert Lake
Acceptable Financing Cash, Conventional
Listing Terms Cash, Conventional
Financing Cash
Special Listing Condition Survey Available
Read Less

©2025 North Texas Real Estate Information Systems.
Bought with Gwendolyn Harper • Briggs Freeman Sotheby's Int'l



