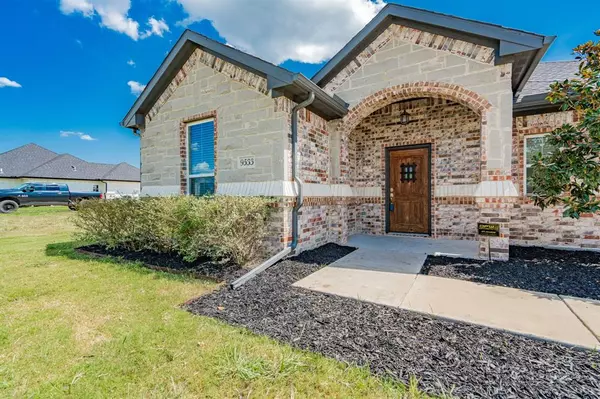For more information regarding the value of a property, please contact us for a free consultation.
9533 County Road 4116 Road Kaufman, TX 75142
Want to know what your home might be worth? Contact us for a FREE valuation!

Our team is ready to help you sell your home for the highest possible price ASAP
Key Details
Property Type Single Family Home
Sub Type Single Family Residence
Listing Status Sold
Purchase Type For Sale
Square Footage 1,963 sqft
Price per Sqft $206
Subdivision Gastonia Estates
MLS Listing ID 20462976
Sold Date 10/11/24
Style Modern Farmhouse
Bedrooms 4
Full Baths 2
HOA Y/N None
Year Built 2020
Lot Size 1.190 Acres
Acres 1.19
Property Description
ASSUMABLE LOAN @ 3.13% Introducing this open concept country home, housed on a generous one-acre lot, with a Primary bedroom, two secondary bedrooms, and a Flexroom. This Flexroom can be used as an additional bedroom, home office, or craft room. This property is the perfect balance between country living and has easy access to downtown Dallas. When you enter, you'll be impressed by the open floor plan as it seamlessly flows through the living room into the kitchen, which provides a farmhouse vibe with granite countertops, stainless steel appliances, a generous kitchen island and ample counter space, perfect for preparing meals and hosting family & friends. From the kitchen, you can easily access the extended backyard, which can be custom designed to include a pool, shop, or any other feature you desire. This prime location has sought-after features and is a rare find for those who desire the best of both worlds. Don't miss the opportunity to make this property your own!
Location
State TX
County Kaufman
Direction Take 175 East Exit 1390, turn right on FM 1390.e Go straight through the S and Turn right onto the first CR 4116
Rooms
Dining Room 1
Interior
Interior Features Decorative Lighting, Double Vanity, Eat-in Kitchen, Granite Counters, High Speed Internet Available, Kitchen Island, Open Floorplan, Pantry, Vaulted Ceiling(s), Walk-In Closet(s)
Heating Central, Electric
Cooling Ceiling Fan(s), Central Air, Electric
Flooring Carpet, Ceramic Tile
Fireplaces Type None
Equipment Satellite Dish
Appliance Dishwasher, Microwave
Heat Source Central, Electric
Laundry Utility Room, Full Size W/D Area
Exterior
Exterior Feature Covered Patio/Porch, Rain Gutters, Lighting
Garage Spaces 2.0
Utilities Available Aerobic Septic, Asphalt, Co-op Water, Outside City Limits
Roof Type Composition
Total Parking Spaces 2
Garage Yes
Building
Lot Description Adjacent to Greenbelt, Interior Lot, Lrg. Backyard Grass
Story One
Foundation Slab
Level or Stories One
Structure Type Brick,Siding
Schools
Elementary Schools Crandall
Middle Schools Crandall
High Schools Crandall
School District Crandall Isd
Others
Ownership SEE TAX RECORD
Acceptable Financing Assumable, Cash, Conventional, FHA, USDA Loan, VA Loan
Listing Terms Assumable, Cash, Conventional, FHA, USDA Loan, VA Loan
Financing FHA
Special Listing Condition Aerial Photo
Read Less

©2025 North Texas Real Estate Information Systems.
Bought with Vianey Suarez • EG Realty



